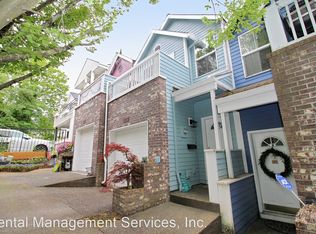Stunning city & mountain views! Pet friendly! 2 blocks from downtown! 50 inch TV included. Enjoy the amenities of city life without sacrificing space and privacy in this sizable Goose Hollow townhouse. Stunning views of the city and Mount St. Helen's on all three levels. Sunrises and the city skyline at night are beautiful. Ideal location! Walking distance (2 blocks) to PSU and downtown. 4 blocks from NW 23rd. 2 blocks to 5, 405 & 84 freeway. 2 blocks from Max station. 7 minutes to OHSU. Massive rooms with loads of natural light and huge windows on every level. Two balconies (top & bottom floors). 50 inch TV included! Home is in excellent condition! *New hardwood floors. *New refrigerator and stove. *New washer & dryer *New exterior & interior paint Top floor: family room with gas fireplace, master bedroom, master bath. 2 closets + 2 storage closets. Middle floor: kitchen, 1/2 bath, dining room + living room. Garage attached to middle floor entry. Bottom floor: huge bedroom, full bath and laundry room Plenty of storage: 3 closets. One on each level of home. PETS OKAY! Renter is responsible for water, gas & electric. Owner responsible for trash and gardener.
This property is off market, which means it's not currently listed for sale or rent on Zillow. This may be different from what's available on other websites or public sources.
