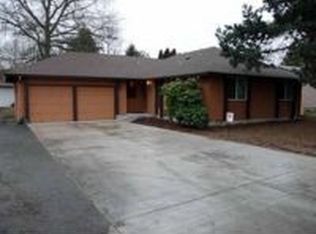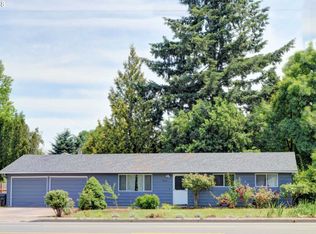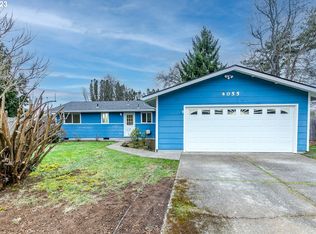"Location! Location! Location!" - a charming Churchill Area Home this, 3-bedroom, 2-bathroom home nestled in the heart of Eugene, OR boasts a range of amenities designed for comfortable living. The covered patio is perfect for outdoor relaxation, while the fenced yard provides ample space for outdoor activities. The kitchen is equipped with a dishwasher and a refrigerator, making meal prep and clean-up a breeze. Laminate flooring throughout the home ensures easy maintenance and durability. The house also features washer and dryer included for your convenience. A single car garage with remote access offers secure parking. The home is also equipped with a ductless AC system for efficient cooling. The location is a real highlight - you'll be near schools, restaurants, and shopping centers, making this home a convenient base for all your needs. Application period begins on 11/07/25 and is open-ended until reserved/rented. It is free to submit an application. (Listed application fee charged upon move-in) All rents and descriptions are subject to change without notice. Property showings/viewing are for approved applicants unless otherwise stated and ONLY ONCE THE PROPERTY IS VACANT Please drive PRIOR TO APPLYING but DO NOT DISTURB the tenants. Pets accepted upon approval with an additional refundable $500 deposit (per pet) and an additional $25 monthly pet premium (per pet). Lease terms: month to month. Emerald Property Management requires all renters to obtain renters insurance or Liability to Landlord Insurance ($100,000 liability) Some exclusions may apply For answers to frequently asked questions, please refer to our FAQs page on our website. 200 and someone should return your call within 1 business day. Please note Once a fully completed application is received it is put in line and you will NOT be contacted that it was received.
This property is off market, which means it's not currently listed for sale or rent on Zillow. This may be different from what's available on other websites or public sources.


