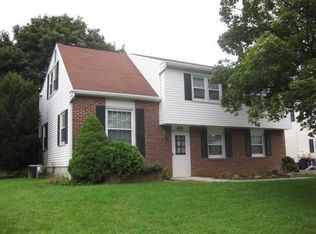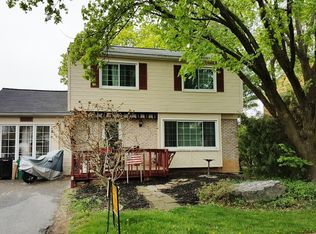Sold for $325,000 on 01/07/25
$325,000
1635 Robert Rd, Lancaster, PA 17601
4beds
1,648sqft
Single Family Residence
Built in 1960
6,098 Square Feet Lot
$345,800 Zestimate®
$197/sqft
$2,423 Estimated rent
Home value
$345,800
$325,000 - $370,000
$2,423/mo
Zestimate® history
Loading...
Owner options
Explore your selling options
What's special
Same family ownership since built new in 1960 available for immediate occupancy*hardwood floors throughout - under carpet in living and dining rooms*recent 100 AMP electric panel, interior doors, interior painting, exterior siding, kitchen faucet and sink, countertops, garage door and opener*15x14 three-season screen porch with vaulted and beamed ceiling*all appliances included*finished lower level family room*concrete rear patio off garage* walkable neighborhood with sidewalks*convenient access to Greenfield exit of RT30*move right in!
Zillow last checked: 8 hours ago
Listing updated: January 10, 2025 at 06:10pm
Listed by:
Bill Rothermel 717-587-6756,
RE/MAX Pinnacle
Bought with:
Cody Hurst
Kingsway Realty - Lancaster
Source: Bright MLS,MLS#: PALA2060142
Facts & features
Interior
Bedrooms & bathrooms
- Bedrooms: 4
- Bathrooms: 2
- Full bathrooms: 1
- 1/2 bathrooms: 1
- Main level bathrooms: 1
Basement
- Area: 312
Heating
- Forced Air, Natural Gas
Cooling
- Central Air, Electric
Appliances
- Included: Cooktop, Dryer, Oven, Oven/Range - Electric, Refrigerator, Washer, Oven/Range - Gas, Water Heater, Gas Water Heater
- Laundry: Main Level, Laundry Room
Features
- Bathroom - Tub Shower, Ceiling Fan(s), Floor Plan - Traditional, Formal/Separate Dining Room, Eat-in Kitchen, Kitchen - Table Space
- Flooring: Ceramic Tile, Hardwood, Vinyl, Carpet, Wood
- Doors: Storm Door(s), Six Panel
- Windows: Screens, Storm Window(s)
- Basement: Full,Improved,Interior Entry
- Has fireplace: No
Interior area
- Total structure area: 1,648
- Total interior livable area: 1,648 sqft
- Finished area above ground: 1,336
- Finished area below ground: 312
Property
Parking
- Total spaces: 1
- Parking features: Garage Faces Front, Garage Door Opener, Driveway, Attached, Off Street, On Street
- Attached garage spaces: 1
- Has uncovered spaces: Yes
Accessibility
- Accessibility features: None
Features
- Levels: Two
- Stories: 2
- Patio & porch: Screened, Porch
- Exterior features: Sidewalks
- Pool features: None
- Frontage length: Road Frontage: 60
Lot
- Size: 6,098 sqft
- Dimensions: 60 x 100
- Features: Front Yard, Landscaped, Rear Yard
Details
- Additional structures: Above Grade, Below Grade
- Parcel number: 8109669100000
- Zoning: RESIDENTIAL
- Special conditions: Standard
Construction
Type & style
- Home type: SingleFamily
- Architectural style: Colonial,Traditional
- Property subtype: Single Family Residence
Materials
- Frame, Vinyl Siding, Brick
- Foundation: Block
- Roof: Architectural Shingle,Composition
Condition
- New construction: No
- Year built: 1960
Utilities & green energy
- Electric: 100 Amp Service
- Sewer: Public Sewer
- Water: Public
- Utilities for property: Cable Available, Electricity Available, Natural Gas Available, Phone Available, Sewer Available, Underground Utilities, Water Available, Cable
Community & neighborhood
Location
- Region: Lancaster
- Subdivision: Eden Manor
- Municipality: LANCASTER CITY
Other
Other facts
- Listing agreement: Exclusive Right To Sell
- Listing terms: Conventional
- Ownership: Fee Simple
Price history
| Date | Event | Price |
|---|---|---|
| 1/7/2025 | Sold | $325,000-3%$197/sqft |
Source: | ||
| 11/19/2024 | Pending sale | $334,900$203/sqft |
Source: | ||
| 11/15/2024 | Listed for sale | $334,900$203/sqft |
Source: | ||
Public tax history
| Year | Property taxes | Tax assessment |
|---|---|---|
| 2025 | $5,088 +1.2% | $162,500 |
| 2024 | $5,026 +1.3% | $162,500 |
| 2023 | $4,959 +4.9% | $162,500 |
Find assessor info on the county website
Neighborhood: East Side
Nearby schools
GreatSchools rating
- 6/10Wickersham El SchoolGrades: PK-5Distance: 1.3 mi
- 4/10Lincoln Middle SchoolGrades: 6-8Distance: 1.1 mi
- 5/10Mccaskey CampusGrades: 9-12Distance: 1.3 mi
Schools provided by the listing agent
- Elementary: J. E. Fritz
- Middle: Conestoga Valley
- High: Conestoga Valley
- District: Conestoga Valley
Source: Bright MLS. This data may not be complete. We recommend contacting the local school district to confirm school assignments for this home.

Get pre-qualified for a loan
At Zillow Home Loans, we can pre-qualify you in as little as 5 minutes with no impact to your credit score.An equal housing lender. NMLS #10287.
Sell for more on Zillow
Get a free Zillow Showcase℠ listing and you could sell for .
$345,800
2% more+ $6,916
With Zillow Showcase(estimated)
$352,716
