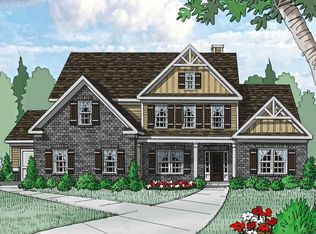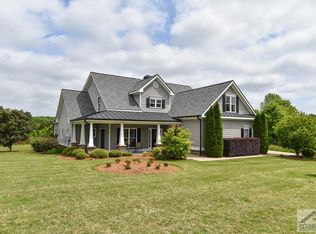Closed
$744,500
1635 Rambling Rill Cir, Statham, GA 30666
5beds
3,508sqft
Single Family Residence
Built in 2020
0.69 Acres Lot
$740,300 Zestimate®
$212/sqft
$3,056 Estimated rent
Home value
$740,300
$651,000 - $844,000
$3,056/mo
Zestimate® history
Loading...
Owner options
Explore your selling options
What's special
The seller has been transferred out of state! Amazingly well cared for and appointed Oconee County house that is convenient to Athens, Monroe, Loganville, Bethlehem and Winder. The main floor boasts a grand 2-story entry foyer, formal dining room, butler's pantry, and huge eat-in gourmet's kitchen with expanded 5' X 5' kitchen island, KitchenAid double wall ovens, 5 eye cooktop, pot filler, and cabinet range hood open to a family room with coffered ceiling that features a fireplace with cedar mantle flanked on each side by a base cabinet and bookshelves. The owner's suite is on the main level and features a spa bath with true his/her vanities, and oversized shower with a large bench and frameless glass, corner soaking tub, and massive walk in closet. The upper level features 4 large bedrooms, two of which have a private bathroom and the other two share a hall bathroom. Additional features include a rocking chair front porch, covered rear patio that overlooks a wood privacy fenced rear yard that is double fenced in the middle. There is a 2-car side entry garage and a third carriage garage that is accessible through the mud are laundry room that features a work sink.
Zillow last checked: 8 hours ago
Listing updated: May 30, 2025 at 12:17pm
Listed by:
Eric Urmanski 770-712-5757,
Heartland Real Estate
Bought with:
Phil Hammond, 158915
Athens Elite Real Estate
Source: GAMLS,MLS#: 10514826
Facts & features
Interior
Bedrooms & bathrooms
- Bedrooms: 5
- Bathrooms: 5
- Full bathrooms: 4
- 1/2 bathrooms: 1
- Main level bathrooms: 1
- Main level bedrooms: 1
Dining room
- Features: Separate Room
Kitchen
- Features: Breakfast Area, Breakfast Bar, Kitchen Island, Solid Surface Counters, Walk-in Pantry
Heating
- Heat Pump, Zoned
Cooling
- Ceiling Fan(s), Central Air, Heat Pump, Zoned
Appliances
- Included: Convection Oven, Dishwasher, Double Oven, Electric Water Heater, Microwave, Oven, Stainless Steel Appliance(s)
- Laundry: Mud Room
Features
- Bookcases, Double Vanity, High Ceilings, Master On Main Level, Separate Shower, Soaking Tub, Tile Bath, Tray Ceiling(s), Entrance Foyer, Walk-In Closet(s)
- Flooring: Carpet, Hardwood, Tile
- Windows: Double Pane Windows, Window Treatments
- Basement: None
- Attic: Pull Down Stairs
- Number of fireplaces: 1
- Fireplace features: Family Room
- Common walls with other units/homes: No Common Walls
Interior area
- Total structure area: 3,508
- Total interior livable area: 3,508 sqft
- Finished area above ground: 3,508
- Finished area below ground: 0
Property
Parking
- Total spaces: 3
- Parking features: Attached, Garage, Garage Door Opener, Side/Rear Entrance
- Has attached garage: Yes
Features
- Levels: Two
- Stories: 2
- Patio & porch: Patio
- Fencing: Back Yard,Wood
- Body of water: None
Lot
- Size: 0.69 Acres
- Features: Level, Private
- Residential vegetation: Grassed
Details
- Additional structures: Outbuilding
- Parcel number: A 01E 003D
Construction
Type & style
- Home type: SingleFamily
- Architectural style: Traditional
- Property subtype: Single Family Residence
Materials
- Brick, Concrete
- Foundation: Slab
- Roof: Composition
Condition
- Resale
- New construction: No
- Year built: 2020
Utilities & green energy
- Sewer: Septic Tank
- Water: Public
- Utilities for property: Cable Available, Electricity Available, High Speed Internet, Underground Utilities, Water Available
Green energy
- Water conservation: Low-Flow Fixtures
Community & neighborhood
Security
- Security features: Smoke Detector(s)
Community
- Community features: Sidewalks, Street Lights
Location
- Region: Statham
- Subdivision: Rambling Rill
HOA & financial
HOA
- Has HOA: Yes
- HOA fee: $350 annually
- Services included: Reserve Fund
Other
Other facts
- Listing agreement: Exclusive Right To Sell
- Listing terms: Cash,Conventional,FHA,VA Loan
Price history
| Date | Event | Price |
|---|---|---|
| 5/30/2025 | Sold | $744,500+2%$212/sqft |
Source: | ||
| 5/5/2025 | Pending sale | $730,000$208/sqft |
Source: | ||
| 5/5/2025 | Listed for sale | $730,000$208/sqft |
Source: | ||
| 4/4/2025 | Pending sale | $730,000$208/sqft |
Source: | ||
| 2/21/2025 | Price change | $730,000-2.7%$208/sqft |
Source: | ||
Public tax history
| Year | Property taxes | Tax assessment |
|---|---|---|
| 2024 | $5,164 -0.2% | $259,880 +7.9% |
| 2023 | $5,174 +6.4% | $240,750 +14.8% |
| 2022 | $4,861 +10.7% | $209,770 +10.9% |
Find assessor info on the county website
Neighborhood: 30666
Nearby schools
GreatSchools rating
- 8/10Dove Creek Elementary SchoolGrades: PK-5Distance: 1.4 mi
- 9/10Malcom Bridge Middle SchoolGrades: 6-8Distance: 4.7 mi
- 10/10North Oconee High SchoolGrades: 9-12Distance: 4.6 mi
Schools provided by the listing agent
- Elementary: Rocky Branch
- Middle: Malcom Bridge
- High: North Oconee
Source: GAMLS. This data may not be complete. We recommend contacting the local school district to confirm school assignments for this home.
Get a cash offer in 3 minutes
Find out how much your home could sell for in as little as 3 minutes with a no-obligation cash offer.
Estimated market value$740,300
Get a cash offer in 3 minutes
Find out how much your home could sell for in as little as 3 minutes with a no-obligation cash offer.
Estimated market value
$740,300

