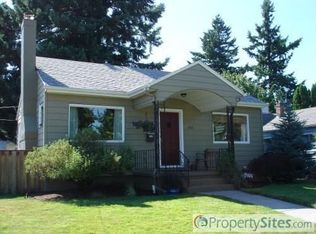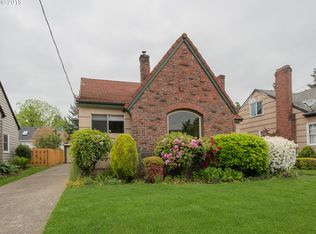Sold
$625,000
1635 NE 60th Ave, Portland, OR 97213
3beds
2,654sqft
Residential, Single Family Residence
Built in 1939
5,227.2 Square Feet Lot
$613,200 Zestimate®
$235/sqft
$3,244 Estimated rent
Home value
$613,200
$570,000 - $662,000
$3,244/mo
Zestimate® history
Loading...
Owner options
Explore your selling options
What's special
This Rose City Park corner charmer is move-in ready and filled with cool vintage details. Our berry favorites? The intricate bathroom tile, hardwood floors + the copper pulls in the kitchen. We love how this home just really glows with bright natural light flooding through the windows. Notice some of the interesting details like the unique retro light fixtures, stacked baseboards and the original door hardware. She’s functional too! Brand new roof, updated plumbing + electrical, tons of storage, egress window + a very sizable attached 2-car garage for projects, autos or perhaps a future ADU? Amazing central location in beloved Rose City Park- don't wait to check out this character-filled home (and try lunch at the food carts down the street - amazing)! [Home Energy Score = 4. HES Report at https://rpt.greenbuildingregistry.com/hes/OR10228485]
Zillow last checked: 8 hours ago
Listing updated: November 26, 2024 at 06:43am
Listed by:
Kathleen Fulford 503-704-4295,
Think Real Estate
Bought with:
Jimi Hendrix, 201219875
Neighbors Realty
Source: RMLS (OR),MLS#: 24146302
Facts & features
Interior
Bedrooms & bathrooms
- Bedrooms: 3
- Bathrooms: 2
- Full bathrooms: 1
- Partial bathrooms: 1
- Main level bathrooms: 1
Primary bedroom
- Features: Hardwood Floors
- Level: Main
- Area: 168
- Dimensions: 12 x 14
Bedroom 2
- Features: Hardwood Floors
- Level: Main
- Area: 144
- Dimensions: 12 x 12
Bedroom 3
- Level: Lower
- Area: 110
- Dimensions: 11 x 10
Dining room
- Features: Hardwood Floors
- Level: Main
- Area: 154
- Dimensions: 14 x 11
Family room
- Features: Fireplace, Wallto Wall Carpet
- Level: Lower
- Area: 462
- Dimensions: 33 x 14
Kitchen
- Features: Eating Area, Free Standing Range, Free Standing Refrigerator, Solid Surface Countertop
- Level: Main
- Area: 210
- Width: 14
Living room
- Features: Fireplace, Hardwood Floors
- Level: Main
- Area: 441
- Dimensions: 21 x 21
Heating
- Forced Air, Fireplace(s)
Cooling
- None
Appliances
- Included: Free-Standing Range, Free-Standing Refrigerator, Stainless Steel Appliance(s), Washer/Dryer, Electric Water Heater
Features
- Eat-in Kitchen, Pantry, Tile
- Flooring: Hardwood, Wall to Wall Carpet
- Basement: Exterior Entry,Full,Partially Finished
- Number of fireplaces: 2
- Fireplace features: Wood Burning
Interior area
- Total structure area: 2,654
- Total interior livable area: 2,654 sqft
Property
Parking
- Total spaces: 2
- Parking features: Driveway, Parking Pad, Attached, Extra Deep Garage, Oversized
- Attached garage spaces: 2
- Has uncovered spaces: Yes
Features
- Stories: 2
- Patio & porch: Patio
- Exterior features: Yard
Lot
- Size: 5,227 sqft
- Features: Corner Lot, Level, SqFt 5000 to 6999
Details
- Parcel number: R214101
- Zoning: R5
Construction
Type & style
- Home type: SingleFamily
- Architectural style: Bungalow
- Property subtype: Residential, Single Family Residence
Materials
- Wood Siding
- Foundation: Concrete Perimeter
- Roof: Composition
Condition
- Resale
- New construction: No
- Year built: 1939
Utilities & green energy
- Sewer: Public Sewer
- Water: Public
Community & neighborhood
Location
- Region: Portland
- Subdivision: Rose City Park
Other
Other facts
- Listing terms: Cash,Conventional
- Road surface type: Paved
Price history
| Date | Event | Price |
|---|---|---|
| 11/26/2024 | Sold | $625,000$235/sqft |
Source: | ||
| 10/26/2024 | Pending sale | $625,000$235/sqft |
Source: | ||
| 10/1/2024 | Listed for sale | $625,000+51.7%$235/sqft |
Source: | ||
| 6/20/2024 | Sold | $412,000$155/sqft |
Source: | ||
Public tax history
| Year | Property taxes | Tax assessment |
|---|---|---|
| 2025 | $7,276 +10.2% | $270,040 +9.5% |
| 2024 | $6,601 +4% | $246,700 +3% |
| 2023 | $6,347 +2.2% | $239,520 +3% |
Find assessor info on the county website
Neighborhood: Rose City Park
Nearby schools
GreatSchools rating
- 10/10Rose City ParkGrades: K-5Distance: 0.3 mi
- 6/10Roseway Heights SchoolGrades: 6-8Distance: 1 mi
- 4/10Leodis V. McDaniel High SchoolGrades: 9-12Distance: 1.1 mi
Schools provided by the listing agent
- Elementary: Rose City Park
- Middle: Roseway Heights
- High: Leodis Mcdaniel
Source: RMLS (OR). This data may not be complete. We recommend contacting the local school district to confirm school assignments for this home.
Get a cash offer in 3 minutes
Find out how much your home could sell for in as little as 3 minutes with a no-obligation cash offer.
Estimated market value
$613,200
Get a cash offer in 3 minutes
Find out how much your home could sell for in as little as 3 minutes with a no-obligation cash offer.
Estimated market value
$613,200

