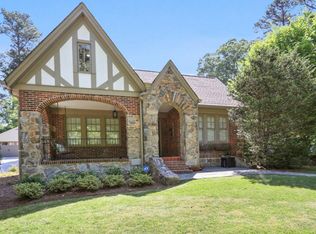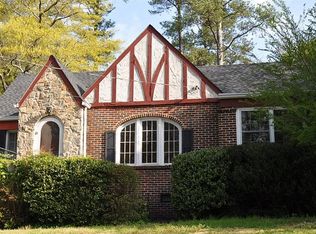Quintessential M/S Residence.This Handsome Tudor is Loaded w/Charm & Character! Enjoys Ideal Location- No Steps Walkout Backyard. Super Lush Landscaped Gardens, Screened Porch, Oversized 2 Car Garage Plus Very Rare Free Standing Studio w/Electric & AC- House Has Unlimited Possibilities for Expansion w/Back Yard Being So Big. Large Open Light Filled Rooms, Spacious Family Room w/Fireplace, Oversized Dining Room & Eat-In Kitchen. Master Bedroom w/Sep His & Hers Dressing Areas/Closets.
This property is off market, which means it's not currently listed for sale or rent on Zillow. This may be different from what's available on other websites or public sources.

