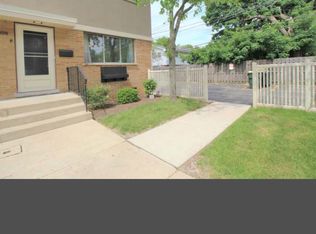Welcome to Unit 105 at 1635 N Milwaukee Ave, a beautifully updated first-floor condo offering the perfect blend of contemporary style, comfort, and convenience in the heart of Libertyville. With 1,200 sq. ft. of living space, this 2-bedroom, 2-bathroom unit features an open floor plan designed for modern living. Key Features Include: * First-floor condo with easy elevator access * Deeded garage and deeded carport - keep one and rent the other, or keep both! * Stunning Pergo flooring in kitchen, dining, living areas, and hallways * Updated three-panel interior doors throughout * Accessible *Bright, open kitchen with breakfast bar, top-level kitchen cabinets for elegance and extra storage, and crisp white cabinetry * Freshly painted interiors and updated bathrooms showcasing a sleek, contemporary look * Ample balcony with access from both the living room and master bedroom, facing a peaceful yard with no roads-just serene natural views * Dedicated bike parking area for your convenience * Secure storage cage (3'x5'x9') included for extra space * Top-Ranking School Districts: * Libertyville School District 70: Ranked among the top public school districts in Illinois, with high proficiency in math, reading, and science. * Community High School District 128: Home to Libertyville High School, ranked #12 in Illinois by U.S. News & World Report. Located close to Libertyville's vibrant restaurants, shops, train access, and taverns. Nature lovers will appreciate the nearby Independence Grove Forest Preserve with its beer garden, summer concerts, and miles of walking and biking trails, just a quarter mile from your doorstep!
Condo for rent
$2,380/mo
1635 N Milwaukee Ave APT 105, Libertyville, IL 60048
2beds
1,200sqft
Price may not include required fees and charges.
Condo
Available now
-- Pets
Central air
In unit laundry
2 Garage spaces parking
Electric
What's special
Ample balconyUpdated bathroomsTop-level kitchen cabinetsBright open kitchenBreakfast barFreshly painted interiorsCrisp white cabinetry
- 4 days
- on Zillow |
- -- |
- -- |
Travel times
Looking to buy when your lease ends?
Consider a first-time homebuyer savings account designed to grow your down payment with up to a 6% match & 4.15% APY.
Facts & features
Interior
Bedrooms & bathrooms
- Bedrooms: 2
- Bathrooms: 2
- Full bathrooms: 2
Heating
- Electric
Cooling
- Central Air
Appliances
- Included: Dryer, Washer
- Laundry: In Unit
Features
- Storage
Interior area
- Total interior livable area: 1,200 sqft
Property
Parking
- Total spaces: 2
- Parking features: Assigned, Carport, Garage, Covered, Other
- Has garage: Yes
- Has carport: Yes
- Details: Contact manager
Features
- Exterior features: Asphalt, Assigned, Balcony, Balcony/Porch/Lanai, Carport, Common Grounds, Detached, Disability Access, Door Width 32 Inches or More, Exterior Maintenance included in rent, Fire Sprinkler System, Garage, Garage Door Opener, Garage Owned, Gardener included in rent, Hall Width 36 Inches or More, Heating: Electric, In Unit, Lot Features: Common Grounds, Main Level Entry, No Interior Steps, On Site, Owned, Scavenger included in rent, Sliding Doors, Snow Removal included in rent, Swing In Door(s), Two or More Access Exits, Water included in rent
Details
- Parcel number: 1109300136
Construction
Type & style
- Home type: Condo
- Property subtype: Condo
Condition
- Year built: 2000
Utilities & green energy
- Utilities for property: Water
Community & HOA
Location
- Region: Libertyville
Financial & listing details
- Lease term: Contact For Details
Price history
| Date | Event | Price |
|---|---|---|
| 6/23/2025 | Listed for rent | $2,380$2/sqft |
Source: MRED as distributed by MLS GRID #12397101 | ||
| 5/22/2025 | Sold | $242,000+3%$202/sqft |
Source: | ||
| 4/20/2025 | Contingent | $235,000$196/sqft |
Source: | ||
| 4/16/2025 | Listed for sale | $235,000+6.8%$196/sqft |
Source: | ||
| 4/3/2006 | Sold | $220,000+19.6%$183/sqft |
Source: Public Record | ||
![[object Object]](https://photos.zillowstatic.com/fp/b822395ba80dbf9a1fadaccad227b568-p_i.jpg)
