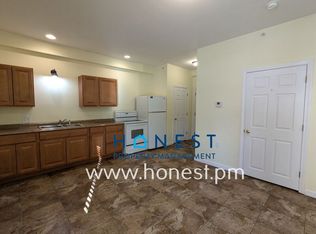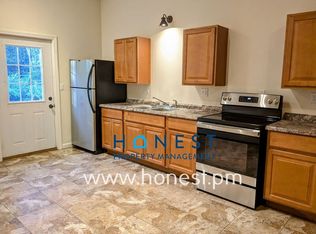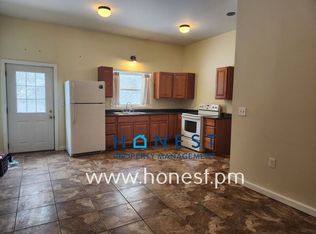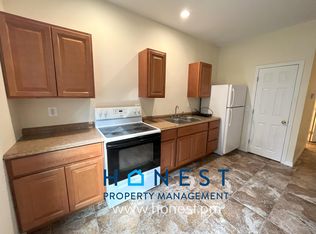Litchfield-7915+/- square foot commercial bldg plus a 1100 s/f finished basement on 4 acs on Rte 126. Formerly a church bldg is handicap accessible. Features: Chapel, large function room w/full kitchen & stage, classrooms/offices, stage & plentry of parking. #1036702 $235,000
This property is off market, which means it's not currently listed for sale or rent on Zillow. This may be different from what's available on other websites or public sources.



