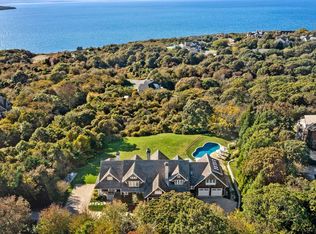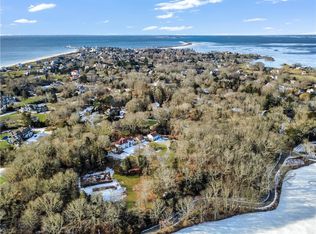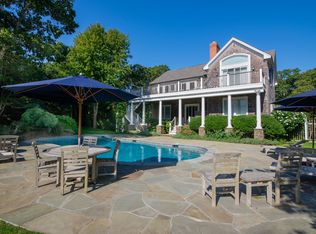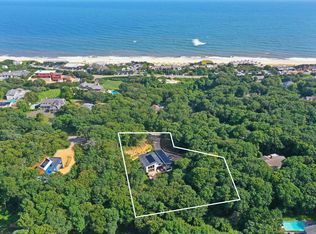1635 Isabella Beach Rd, Fishers Island, NY 06390
What's special
- 420 days |
- 1,845 |
- 48 |
Zillow last checked: 9 hours ago
Listing updated: November 20, 2025 at 07:46am
Century 21 Shutters & Sails 860-331-1510,
Laurie Finan
Facts & features
Interior
Bedrooms & bathrooms
- Bedrooms: 5
- Bathrooms: 5
- Full bathrooms: 4
- 1/2 bathrooms: 1
Bathroom
- Features: Bath w Tub & Shower
Heating
- Oil, Forced Air
Cooling
- Central Air
Appliances
- Included: Dishwasher, Dryer, Microwave, Oven/Range, Refrigerator, Washer
Features
- Wall (Wood), Stairs
- Flooring: Hardwood
- Basement: Full,Walk-Out Access,Unfinished,Wine Cellar
- Number of fireplaces: 1
- Fireplace features: Brick
Interior area
- Total structure area: 5,283
- Total interior livable area: 5,283 sqft
- Finished area above ground: 5,283
- Finished area below ground: 0
Video & virtual tour
Property
Parking
- Parking features: No Garage
Features
- On waterfront: Yes
- Waterfront features: Waterfront
Lot
- Size: 4.68 Acres
Construction
Type & style
- Home type: SingleFamily
- Architectural style: Cottage
- Property subtype: Single Family Residence
Materials
- Wood Wall(s), Shingles
- Foundation: Concrete Perimeter
Condition
- New construction: No
- Year built: 1998
Utilities & green energy
- Electric: 200+ Amp Service
- Sewer: Septic Tank
- Water: Public
Community & HOA
Community
- Subdivision: Fishers Island
HOA
- Has HOA: No
Location
- Region: Fishers Island
Financial & listing details
- Price per square foot: $1,230/sqft
- Annual tax amount: $34,643
- Date on market: 12/31/2024

Laurie Finan
(860) 803-2963
By pressing Contact Agent, you agree that the real estate professional identified above may call/text you about your search, which may involve use of automated means and pre-recorded/artificial voices. You don't need to consent as a condition of buying any property, goods, or services. Message/data rates may apply. You also agree to our Terms of Use. Zillow does not endorse any real estate professionals. We may share information about your recent and future site activity with your agent to help them understand what you're looking for in a home.
Estimated market value
Not available
Estimated sales range
Not available
Not available
Price history
Price history
| Date | Event | Price |
|---|---|---|
| 10/30/2025 | Price change | $6,500,000-4.4%$1,230/sqft |
Source: | ||
| 12/31/2024 | Listed for sale | $6,800,000$1,287/sqft |
Source: | ||
Public tax history
Public tax history
Tax history is unavailable.BuyAbility℠ payment
Boost your down payment with 6% savings match
Earn up to a 6% match & get a competitive APY with a *. Zillow has partnered with to help get you home faster.
Learn more*Terms apply. Match provided by Foyer. Account offered by Pacific West Bank, Member FDIC.Climate risks
Neighborhood: 06390
Nearby schools
GreatSchools rating
- 7/10Fishers Island SchoolGrades: PK-12Distance: 1.9 mi





