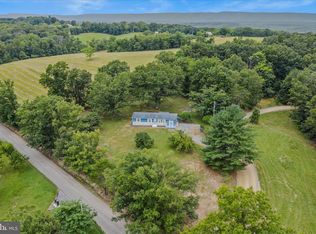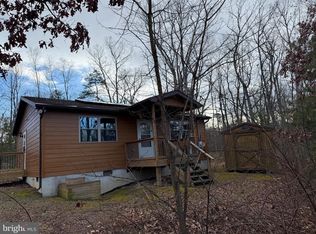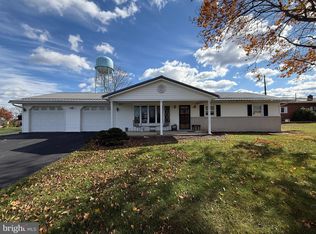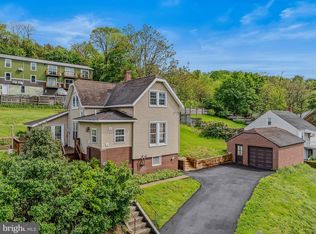This lovely all brick rancher features 3 bedroom, a 1 car attached garage, and a full basement. The property sits on a lovely 0.7 acre lot. You enter the home into the living room. Here you have beautiful hardwood floors and a wall of windows for tons of natural light. Beyond the living room is your carpeted dining room. The glass paned doors provide deck access and lots of natural light. A decorative light fixture defines the space. The dining room is open to the kitchen. This is a great set up for entertaining. Your kitchen features stainless steel appliances which include a stove with ceramic cooktop and double oven and a French door refrigerator. The peninsula island provides extra prep and storage space. Down the hall you have 2 generously sized bedrooms with hardwood floors, overhead light and large storage closets. The spacious primary bedroom features hardwood floors and a lovely ceiling fan. The hall bath features a 4 ft single bowl vanity with a glass top. You will have plenty of storage in the large linen closet. The 5 ft shower includes glass doors, seat, rain showerhead, and body jets - nice! The main level features a nice mudroom off the garage. Here you have a woodburning stove to keep you nice and cozy. The garage includes a Wayne Dalton garage door opener. This space will keep your car, and you, out of the weather. The lower level of the house is presently unfinished. It makes a great workshop or storage space. It could easily be finished later for future expansion. The basement houses the laundry area, machines are negotiable with sale. You also have a eco-smart tankless water heater and updated oil forced air with central air conditioning. Outside you have a multilayer deck. The lower level is perfect for hosting Summer BBQs. The upper level surrounds your large, above ground pool. This is the perfect place to lounge around in the warmer months. Stairs walk down from the deck to your rear yard. This space is mostly level and lush with grass, great to run and play in the outdoors. This home has everything you want and more! Schedule your showing today!
For sale
$294,900
1635 Fairview Dr, Berkeley Springs, WV 25411
3beds
1,376sqft
Est.:
Single Family Residence
Built in 1970
0.7 Acres Lot
$294,800 Zestimate®
$214/sqft
$-- HOA
What's special
Beautiful hardwood floorsAll brick rancherDecorative light fixtureStainless steel appliancesFrench door refrigeratorLarge linen closet
- 7 days |
- 835 |
- 26 |
Likely to sell faster than
Zillow last checked: 8 hours ago
Listing updated: December 10, 2025 at 05:20am
Listed by:
Matt Ridgeway 304-728-7477,
RE/MAX Real Estate Group
Source: Bright MLS,MLS#: WVMO2007050
Tour with a local agent
Facts & features
Interior
Bedrooms & bathrooms
- Bedrooms: 3
- Bathrooms: 1
- Full bathrooms: 1
- Main level bathrooms: 1
- Main level bedrooms: 3
Rooms
- Room types: Living Room, Dining Room, Primary Bedroom, Bedroom 2, Bedroom 3, Kitchen, Foyer, Bathroom 1
Primary bedroom
- Features: Flooring - HardWood
- Level: Main
- Area: 143 Square Feet
- Dimensions: 11 x 13
Bedroom 2
- Features: Flooring - HardWood
- Level: Main
- Area: 108 Square Feet
- Dimensions: 9 x 12
Bedroom 3
- Features: Flooring - HardWood
- Level: Main
- Area: 132 Square Feet
- Dimensions: 11 x 12
Bathroom 1
- Features: Flooring - Tile/Brick, Bathroom - Walk-In Shower
- Level: Main
- Area: 88 Square Feet
- Dimensions: 11 x 8
Dining room
- Features: Flooring - Carpet
- Level: Main
- Area: 90 Square Feet
- Dimensions: 9 x 10
Foyer
- Features: Ceiling Fan(s), Flooring - Carpet, Wood Stove
- Level: Main
- Area: 209 Square Feet
- Dimensions: 19 x 11
Kitchen
- Features: Kitchen - Electric Cooking, Flooring - Luxury Vinyl Plank
- Level: Main
- Area: 100 Square Feet
- Dimensions: 10 x 10
Living room
- Features: Flooring - HardWood
- Level: Main
- Area: 247 Square Feet
- Dimensions: 13 x 19
Heating
- Forced Air, Wood Stove, Oil, Wood
Cooling
- Central Air, Electric
Appliances
- Included: Microwave, Double Oven, Oven/Range - Electric, Refrigerator, Tankless Water Heater, Electric Water Heater
- Laundry: In Basement
Features
- Bathroom - Walk-In Shower, Ceiling Fan(s), Dining Area, Wainscotting, Dry Wall
- Flooring: Hardwood, Carpet, Wood
- Doors: Storm Door(s)
- Basement: Connecting Stairway,Exterior Entry,Unfinished
- Has fireplace: No
- Fireplace features: Wood Burning Stove
Interior area
- Total structure area: 1,376
- Total interior livable area: 1,376 sqft
- Finished area above ground: 1,376
- Finished area below ground: 0
Video & virtual tour
Property
Parking
- Total spaces: 1
- Parking features: Garage Faces Front, Garage Door Opener, Attached
- Attached garage spaces: 1
Accessibility
- Accessibility features: None
Features
- Levels: One
- Stories: 1
- Patio & porch: Breezeway
- Has private pool: Yes
- Pool features: Above Ground, Private
Lot
- Size: 0.7 Acres
Details
- Additional structures: Above Grade, Below Grade
- Parcel number: 02 2A003100000000
- Zoning: 101
- Special conditions: Standard
Construction
Type & style
- Home type: SingleFamily
- Architectural style: Ranch/Rambler
- Property subtype: Single Family Residence
Materials
- Brick
- Foundation: Block
- Roof: Architectural Shingle
Condition
- New construction: No
- Year built: 1970
Utilities & green energy
- Sewer: Public Sewer
- Water: Public
Community & HOA
Community
- Subdivision: None Available
HOA
- Has HOA: No
Location
- Region: Berkeley Springs
- Municipality: Bath
Financial & listing details
- Price per square foot: $214/sqft
- Tax assessed value: $156,100
- Annual tax amount: $937
- Date on market: 12/10/2025
- Listing agreement: Exclusive Right To Sell
- Listing terms: Cash,Conventional
- Ownership: Fee Simple
Estimated market value
$294,800
$280,000 - $310,000
$1,155/mo
Price history
Price history
| Date | Event | Price |
|---|---|---|
| 12/10/2025 | Listed for sale | $294,900-9.3%$214/sqft |
Source: | ||
| 9/26/2025 | Listing removed | $325,000$236/sqft |
Source: | ||
| 4/3/2025 | Listed for sale | $325,000+120.3%$236/sqft |
Source: | ||
| 3/5/2015 | Sold | $147,500-9.5%$107/sqft |
Source: Agent Provided Report a problem | ||
| 1/31/2015 | Pending sale | $163,000$118/sqft |
Source: Perry Realty #MO8163593 Report a problem | ||
Public tax history
Public tax history
| Year | Property taxes | Tax assessment |
|---|---|---|
| 2024 | $966 +2% | $96,540 +2% |
| 2023 | $947 +1.1% | $94,680 +1.1% |
| 2022 | $937 | $93,660 +9.5% |
Find assessor info on the county website
BuyAbility℠ payment
Est. payment
$1,670/mo
Principal & interest
$1442
Property taxes
$125
Home insurance
$103
Climate risks
Neighborhood: 25411
Nearby schools
GreatSchools rating
- 5/10Warm Springs Intermediate SchoolGrades: 3-5Distance: 0.9 mi
- 5/10Warm Springs Middle SchoolGrades: 6-8Distance: 1.3 mi
- 8/10Berkeley Springs High SchoolGrades: 9-12Distance: 2.6 mi
Schools provided by the listing agent
- District: Morgan County Schools
Source: Bright MLS. This data may not be complete. We recommend contacting the local school district to confirm school assignments for this home.
- Loading
- Loading




