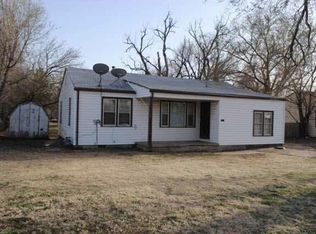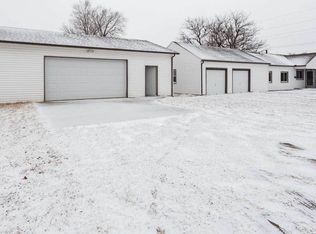Sold
Price Unknown
1635 E Macarthur Rd, Wichita, KS 67216
3beds
1,168sqft
Single Family Onsite Built
Built in 1955
0.28 Acres Lot
$148,900 Zestimate®
$--/sqft
$1,227 Estimated rent
Home value
$148,900
$135,000 - $162,000
$1,227/mo
Zestimate® history
Loading...
Owner options
Explore your selling options
What's special
Swing into this updated south Wichita home. This property is a great starter home or for those looking to maintain less space. This home has so many newer features -- from mechanical to cosmetic. A covered front porch provides cover from weather and welcomes you inside this 3 bedroom, 2 full bathroom home. The interior has been updated in neutral tones -- dark LVP flooring, kitchen cabinets and bathroom vanities, LED light fixtures and ceiling fans, stainless steel appliances, and more. Step inside to the open concept main area with a living room, dining room with access to the back yard, counter top seating, and kitchen with plenty of countertop space. The split bedroom floor plan divides the primary bedroom with ensuite bath from the two additional rooms and second full bathroom. The backyard has a wood privacy fence and a newer deck overlooking the large backyard. This home has many updated mechanical features as well, including the roof, windows, insulation, plumbing, electrical, and a tankless water heater.
Zillow last checked: 8 hours ago
Listing updated: August 01, 2024 at 08:06pm
Listed by:
Cari Westhoff CELL:316-570-4338,
Cloud 9 Realty Group, LLC
Source: SCKMLS,MLS#: 640617
Facts & features
Interior
Bedrooms & bathrooms
- Bedrooms: 3
- Bathrooms: 2
- Full bathrooms: 2
Primary bedroom
- Description: Carpet
- Level: Main
- Area: 140
- Dimensions: 10' x 14'
Bedroom
- Description: Carpet
- Level: Main
Bedroom
- Description: Carpet
- Level: Main
Dining room
- Description: Wood Laminate
- Level: Main
Kitchen
- Description: Wood Laminate
- Level: Main
- Area: 112
- Dimensions: 7' x 16'
Living room
- Description: Wood Laminate
- Level: Main
- Area: 195
- Dimensions: 13' x 15'
Heating
- Forced Air, Natural Gas
Cooling
- Central Air, Electric
Appliances
- Included: Dishwasher, Disposal, Microwave, Range
- Laundry: Main Level, 220 equipment
Features
- Ceiling Fan(s)
- Basement: None
- Has fireplace: No
Interior area
- Total interior livable area: 1,168 sqft
- Finished area above ground: 1,168
- Finished area below ground: 0
Property
Parking
- Parking features: None
Features
- Levels: One
- Stories: 1
- Patio & porch: Deck
- Fencing: Wood
Lot
- Size: 0.28 Acres
- Features: Standard
Details
- Parcel number: 201730872151601101001.00G
Construction
Type & style
- Home type: SingleFamily
- Architectural style: Ranch
- Property subtype: Single Family Onsite Built
Materials
- Frame
- Foundation: Crawl Space
- Roof: Composition
Condition
- Year built: 1955
Utilities & green energy
- Gas: Natural Gas Available
- Utilities for property: Sewer Available, Natural Gas Available, Public
Community & neighborhood
Location
- Region: Wichita
- Subdivision: CHRISTIAN
HOA & financial
HOA
- Has HOA: No
Other
Other facts
- Ownership: Individual
- Road surface type: Paved
Price history
Price history is unavailable.
Public tax history
| Year | Property taxes | Tax assessment |
|---|---|---|
| 2024 | $1,540 +7.7% | $14,824 +13% |
| 2023 | $1,431 -0.3% | $13,122 |
| 2022 | $1,436 +6.5% | -- |
Find assessor info on the county website
Neighborhood: South Area
Nearby schools
GreatSchools rating
- 3/10Enterprise Elementary SchoolGrades: PK-5Distance: 1.8 mi
- 4/10Truesdell Middle SchoolGrades: 6-8Distance: 3.1 mi
- 1/10South High SchoolGrades: 9-12Distance: 1.8 mi
Schools provided by the listing agent
- Elementary: Enterprise
- Middle: Truesdell
- High: South
Source: SCKMLS. This data may not be complete. We recommend contacting the local school district to confirm school assignments for this home.

