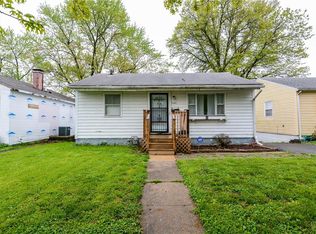Sold for $45,000
$45,000
1635 E Cleveland Ave, Decatur, IL 62521
2beds
1,150sqft
Single Family Residence
Built in 1952
5,662.8 Square Feet Lot
$74,300 Zestimate®
$39/sqft
$852 Estimated rent
Home value
$74,300
$60,000 - $89,000
$852/mo
Zestimate® history
Loading...
Owner options
Explore your selling options
What's special
This charming ranch with a full walk-out basement sits in the heart of Decatur near schools, parks and entertainment. The spacious living room boasts beautiful wood floors while the eat in kitchen offers great counterspace and a stylish tile backsplash. The two guest bedrooms have fantastic closet space and share the hallway bath. Downstairs you'll find a bonus family room plus extra storage space. Relax out on the wood deck over looking the fenced backyard featuring mature shade trees and a garden shed! Sold as is. Check this one out today!
Zillow last checked: 9 hours ago
Listing updated: October 01, 2024 at 10:52am
Listed by:
Ryan Dallas 217-369-0299,
Ryan Dallas Real Estate
Bought with:
Glen Dahl, 471021682
DahlHouse Real Estate
Source: CIBR,MLS#: 6245315 Originating MLS: Central Illinois Board Of REALTORS
Originating MLS: Central Illinois Board Of REALTORS
Facts & features
Interior
Bedrooms & bathrooms
- Bedrooms: 2
- Bathrooms: 1
- Full bathrooms: 1
Bedroom
- Description: Flooring: Laminate
- Level: Main
- Dimensions: 12 x 12
Bedroom
- Description: Flooring: Laminate
- Level: Main
- Dimensions: 9 x 11
Family room
- Description: Flooring: Vinyl
- Level: Basement
- Dimensions: 20 x 11
Other
- Level: Main
Kitchen
- Description: Flooring: Vinyl
- Level: Main
- Dimensions: 12 x 14
Laundry
- Description: Flooring: Carpet
- Level: Basement
- Dimensions: 12 x 11
Living room
- Description: Flooring: Laminate
- Level: Main
- Dimensions: 12 x 18
Heating
- Gas
Cooling
- Central Air
Appliances
- Included: Gas Water Heater, Microwave, Oven, Refrigerator
Features
- Main Level Primary
- Basement: Finished,Unfinished,Full
- Has fireplace: No
Interior area
- Total structure area: 1,150
- Total interior livable area: 1,150 sqft
- Finished area above ground: 750
- Finished area below ground: 400
Property
Features
- Levels: One
- Stories: 1
Lot
- Size: 5,662 sqft
Details
- Parcel number: 041224106005
- Zoning: RES
- Special conditions: None
Construction
Type & style
- Home type: SingleFamily
- Architectural style: Ranch
- Property subtype: Single Family Residence
Materials
- Vinyl Siding
- Foundation: Basement
- Roof: Shingle
Condition
- Year built: 1952
Utilities & green energy
- Sewer: Public Sewer
- Water: Public
Community & neighborhood
Location
- Region: Decatur
- Subdivision: Bills 1st Add
Other
Other facts
- Road surface type: Gravel
Price history
| Date | Event | Price |
|---|---|---|
| 10/1/2024 | Sold | $45,000-5.3%$39/sqft |
Source: | ||
| 8/22/2024 | Pending sale | $47,500$41/sqft |
Source: | ||
| 8/8/2024 | Listed for sale | $47,500+1.3%$41/sqft |
Source: | ||
| 11/7/2011 | Listing removed | $46,900$41/sqft |
Source: Glenda Williamson Realty #187794 Report a problem | ||
| 10/29/2011 | Listed for sale | $46,900$41/sqft |
Source: Glenda Williamson Realty #187794 Report a problem | ||
Public tax history
| Year | Property taxes | Tax assessment |
|---|---|---|
| 2024 | $962 +3.1% | $15,941 +3.7% |
| 2023 | $933 +8.3% | $15,377 +6.6% |
| 2022 | $861 +12.1% | $14,422 +7.1% |
Find assessor info on the county website
Neighborhood: 62521
Nearby schools
GreatSchools rating
- 1/10Muffley Elementary SchoolGrades: K-6Distance: 1.4 mi
- 1/10Stephen Decatur Middle SchoolGrades: 7-8Distance: 3.8 mi
- 2/10Eisenhower High SchoolGrades: 9-12Distance: 0.1 mi
Schools provided by the listing agent
- District: Decatur Dist 61
Source: CIBR. This data may not be complete. We recommend contacting the local school district to confirm school assignments for this home.
