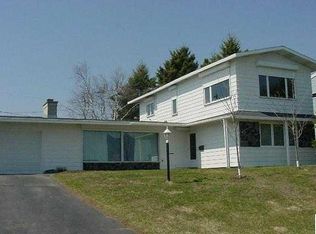Sold for $610,000 on 05/28/25
$610,000
1635 Cliff Ave, Duluth, MN 55811
4beds
2,674sqft
Single Family Residence
Built in 1979
0.45 Acres Lot
$604,000 Zestimate®
$228/sqft
$3,237 Estimated rent
Home value
$604,000
$556,000 - $652,000
$3,237/mo
Zestimate® history
Loading...
Owner options
Explore your selling options
What's special
Don't miss this opportunity! 4+ bedrooms. 4 bathrooms. Enjoy the spectacular view of Lake Superior from the front deck, family room, dining room and kitchen, as well as from multiple bedrooms. A large Fully furnished personal office that includes the desk. Enjoy the gentle hiking trails through nature behind St. Scholastica that lead right to your backyard and firepit patio! Enjoy the lake view even from your updated beautiful kitchen with granite countertops and vaulted beamed ceiling. The master suite bedroom has a fireplace, vaulted ceiling, a large walk-in closet and a full bath with a separate shower. Three other bedrooms with a bathroom on each staggered floor of this multi-level home. Main floor laundry. Decks on the front and rear of the home. Quiet street. 2 car tuck-under garage. Don't let this one get away!
Zillow last checked: 8 hours ago
Listing updated: September 08, 2025 at 04:28pm
Listed by:
Kristopher Kapsner 218-310-2367,
RE/MAX Results
Bought with:
Marina Peterson, MN 40665170
Northland Sotheby's International Realty
Source: Lake Superior Area Realtors,MLS#: 6118203
Facts & features
Interior
Bedrooms & bathrooms
- Bedrooms: 4
- Bathrooms: 4
- Full bathrooms: 2
- 3/4 bathrooms: 1
- 1/2 bathrooms: 1
Primary bedroom
- Description: Walk-in closet and full bath with separate shower
- Level: Second
- Area: 238 Square Feet
- Dimensions: 14 x 17
Bedroom
- Description: Lake view, Murphy bed
- Level: Second
- Area: 165 Square Feet
- Dimensions: 11 x 15
Bedroom
- Description: Lake view
- Level: Second
- Area: 165 Square Feet
- Dimensions: 11 x 15
Bedroom
- Level: Second
- Area: 121 Square Feet
- Dimensions: 11 x 11
Dining room
- Description: Deck, view of Lake, Tiled floor
- Level: Upper
- Area: 192 Square Feet
- Dimensions: 12 x 16
Family room
- Description: View of Lake
- Level: Upper
- Area: 240 Square Feet
- Dimensions: 15 x 16
Kitchen
- Description: Remodeled, Granite counters, Lake view
- Level: Upper
- Area: 252 Square Feet
- Dimensions: 14 x 18
Mud room
- Description: Walk-in closet and 1/2 bath
- Level: Main
- Area: 110 Square Feet
- Dimensions: 10 x 11
Office
- Description: Suite with 1/2 bath. Desk will stay
- Level: Main
- Area: 238 Square Feet
- Dimensions: 14 x 17
Utility room
- Description: Don't miss the access to crawlspace
- Level: Lower
- Area: 240 Square Feet
- Dimensions: 12 x 20
Heating
- Boiler, Hot Water, Natural Gas
Appliances
- Included: Cooktop, Dishwasher, Dryer, Microwave, Refrigerator, Wall Oven, Washer
- Laundry: Main Level, Dryer Hook-Ups, Washer Hookup
Features
- Ceiling Fan(s), Kitchen Island, Vaulted Ceiling(s), Walk-In Closet(s), Beamed Ceilings, Foyer-Entrance
- Flooring: Tiled Floors
- Doors: Patio Door
- Basement: Posts,Partially Finished,Utility Room,Washer Hook-Ups,Dryer Hook-Ups
- Number of fireplaces: 1
- Fireplace features: Decorative
Interior area
- Total interior livable area: 2,674 sqft
- Finished area above ground: 2,674
- Finished area below ground: 0
Property
Parking
- Total spaces: 2
- Parking features: Concrete, Tuckunder
- Attached garage spaces: 2
Features
- Levels: Multi-Level
- Patio & porch: Deck, Patio
- Exterior features: Balcony
Lot
- Size: 0.45 Acres
- Dimensions: 100 x 200
Details
- Additional structures: Storage Shed
- Foundation area: 900
- Parcel number: 010229000560
Construction
Type & style
- Home type: SingleFamily
- Property subtype: Single Family Residence
Materials
- Metal, Frame/Wood
- Foundation: Concrete Perimeter
- Roof: Asphalt Shingle
Condition
- Previously Owned
- Year built: 1979
Utilities & green energy
- Electric: Minnesota Power
- Sewer: Public Sewer
- Water: Public
Community & neighborhood
Location
- Region: Duluth
Other
Other facts
- Listing terms: Cash,Conventional
- Road surface type: Paved
Price history
| Date | Event | Price |
|---|---|---|
| 5/28/2025 | Sold | $610,000-8.9%$228/sqft |
Source: | ||
| 4/3/2025 | Pending sale | $669,900$251/sqft |
Source: | ||
| 3/17/2025 | Listed for sale | $669,900$251/sqft |
Source: | ||
Public tax history
| Year | Property taxes | Tax assessment |
|---|---|---|
| 2024 | $7,308 +1.5% | $533,400 +3.8% |
| 2023 | $7,198 +11.8% | $514,100 +7.1% |
| 2022 | $6,440 +5.9% | $480,200 +22.8% |
Find assessor info on the county website
Neighborhood: Kenwood
Nearby schools
GreatSchools rating
- 1/10Myers-Wilkins ElementaryGrades: PK-5Distance: 0.6 mi
- 3/10Lincoln Park Middle SchoolGrades: 6-8Distance: 3.7 mi
- 5/10Denfeld Senior High SchoolGrades: 9-12Distance: 4.8 mi

Get pre-qualified for a loan
At Zillow Home Loans, we can pre-qualify you in as little as 5 minutes with no impact to your credit score.An equal housing lender. NMLS #10287.
Sell for more on Zillow
Get a free Zillow Showcase℠ listing and you could sell for .
$604,000
2% more+ $12,080
With Zillow Showcase(estimated)
$616,080