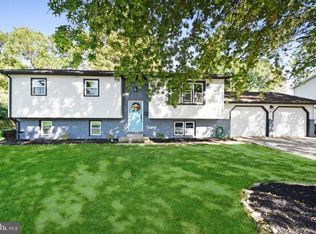Sold for $399,000
$399,000
1635 Church Rd, Hershey, PA 17033
4beds
2,432sqft
Single Family Residence
Built in 1985
0.6 Acres Lot
$410,400 Zestimate®
$164/sqft
$2,950 Estimated rent
Home value
$410,400
$373,000 - $451,000
$2,950/mo
Zestimate® history
Loading...
Owner options
Explore your selling options
What's special
Beautiful home in prime location! Featuring 4 generously sized bedrooms and 3 full bathrooms. The modern kitchen boasts granite countertops, a stylish tiled backsplash, luxury plank flooring, double sink, and custom soft-close cabinetry—seamlessly flowing into a bright, sunlit living room. The primary suite offers a private tiled bath and an large walk in closet . The fully finished lower level is perfect as an in-law suite with its own entrance, second kitchen, spacious family room, and an additional master bedroom complete with a large tiled bath and an impressive custom walk-in closet. This home is truly a gem—schedule your showing today before it’s gone
Zillow last checked: 8 hours ago
Listing updated: May 05, 2025 at 10:25pm
Listed by:
Alex Saad 717-303-4200,
Prime Realty Services,
Co-Listing Agent: Nisrine Daou 717-802-7441,
Prime Realty Services
Bought with:
ELLEN STOVER, RS350680
Protus Realty, Inc.
Source: Bright MLS,MLS#: PADA2043466
Facts & features
Interior
Bedrooms & bathrooms
- Bedrooms: 4
- Bathrooms: 3
- Full bathrooms: 3
- Main level bathrooms: 2
- Main level bedrooms: 3
Primary bedroom
- Features: Flooring - HardWood, Walk-In Closet(s)
- Level: Main
- Area: 180 Square Feet
- Dimensions: 15 x 12
Bedroom 2
- Features: Flooring - HardWood
- Level: Main
- Area: 81 Square Feet
- Dimensions: 9 x 9
Bedroom 3
- Features: Flooring - HardWood
- Level: Main
- Area: 143 Square Feet
- Dimensions: 13 x 11
Bedroom 4
- Features: Flooring - HardWood, Walk-In Closet(s)
- Level: Lower
- Area: 220 Square Feet
- Dimensions: 20 x 11
Primary bathroom
- Features: Flooring - Tile/Brick, Granite Counters
- Level: Main
- Area: 35 Square Feet
- Dimensions: 7 x 5
Family room
- Features: Flooring - Carpet
- Level: Lower
- Area: 210 Square Feet
- Dimensions: 15 x 14
Other
- Features: Flooring - Tile/Brick, Double Sink
- Level: Lower
- Area: 96 Square Feet
- Dimensions: 12 x 8
Other
- Features: Flooring - Tile/Brick
- Level: Main
- Area: 35 Square Feet
- Dimensions: 7 x 5
Kitchen
- Features: Granite Counters, Double Sink, Kitchen Island, Eat-in Kitchen, Kitchen - Electric Cooking
- Level: Main
- Area: 300 Square Feet
- Dimensions: 20 x 15
Kitchen
- Features: Flooring - Other
- Level: Lower
- Area: 126 Square Feet
- Dimensions: 14 x 9
Living room
- Features: Flooring - Other
- Level: Main
- Area: 225 Square Feet
- Dimensions: 15 x 15
Heating
- Forced Air, Electric
Cooling
- Central Air, Electric
Appliances
- Included: Built-In Range, Dishwasher, Disposal, Refrigerator, Water Heater, Electric Water Heater
- Laundry: Lower Level
Features
- 2nd Kitchen, Combination Kitchen/Dining, Breakfast Area, Family Room Off Kitchen, Dining Area, Open Floorplan, Kitchen Island, Kitchen - Table Space, Primary Bath(s), Upgraded Countertops, Recessed Lighting, Walk-In Closet(s)
- Flooring: Carpet, Wood
- Windows: Double Pane Windows, Replacement
- Basement: Full
- Has fireplace: No
Interior area
- Total structure area: 2,432
- Total interior livable area: 2,432 sqft
- Finished area above ground: 2,432
Property
Parking
- Total spaces: 2
- Parking features: Garage Faces Front, Storage, Oversized, Attached
- Attached garage spaces: 2
Accessibility
- Accessibility features: None
Features
- Levels: Bi-Level,One
- Stories: 1
- Patio & porch: Deck, Patio
- Exterior features: Lighting
- Pool features: None
- Fencing: Chain Link
Lot
- Size: 0.60 Acres
Details
- Additional structures: Above Grade
- Parcel number: 240630890000000
- Zoning: RESIDENTIAL
- Special conditions: Standard
Construction
Type & style
- Home type: SingleFamily
- Property subtype: Single Family Residence
Materials
- Frame
- Foundation: Permanent
Condition
- New construction: No
- Year built: 1985
Utilities & green energy
- Electric: 200+ Amp Service, Circuit Breakers
- Sewer: Public Sewer
- Water: Public
Community & neighborhood
Security
- Security features: Smoke Detector(s)
Location
- Region: Hershey
- Subdivision: None Available
- Municipality: DERRY TWP
Other
Other facts
- Listing agreement: Exclusive Agency
- Listing terms: Cash,Conventional,FHA,VA Loan
- Ownership: Fee Simple
Price history
| Date | Event | Price |
|---|---|---|
| 5/2/2025 | Sold | $399,000$164/sqft |
Source: | ||
| 4/23/2025 | Pending sale | $399,000$164/sqft |
Source: | ||
| 3/27/2025 | Listed for sale | $399,000+22.8%$164/sqft |
Source: | ||
| 7/12/2024 | Sold | $325,000-4.5%$134/sqft |
Source: | ||
| 8/31/2022 | Listing removed | -- |
Source: Zillow Rental Manager Report a problem | ||
Public tax history
Tax history is unavailable.
Neighborhood: 17033
Nearby schools
GreatSchools rating
- NAHershey Early Childhood CenterGrades: K-1Distance: 1.5 mi
- 9/10Hershey Middle SchoolGrades: 6-8Distance: 1.5 mi
- 9/10Hershey High SchoolGrades: 9-12Distance: 1.3 mi
Schools provided by the listing agent
- High: Hershey High School
- District: Derry Township
Source: Bright MLS. This data may not be complete. We recommend contacting the local school district to confirm school assignments for this home.

Get pre-qualified for a loan
At Zillow Home Loans, we can pre-qualify you in as little as 5 minutes with no impact to your credit score.An equal housing lender. NMLS #10287.
