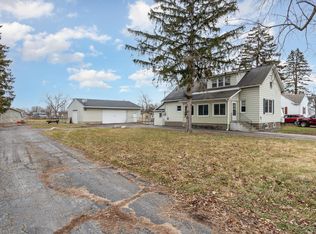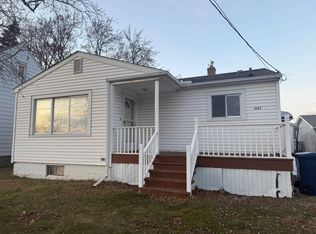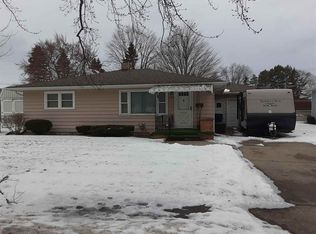Sold for $145,000 on 06/05/25
$145,000
1635 Cass Ave, Bay City, MI 48708
3beds
1,728sqft
Single Family Residence
Built in 1912
0.75 Acres Lot
$146,400 Zestimate®
$84/sqft
$1,487 Estimated rent
Home value
$146,400
$120,000 - $177,000
$1,487/mo
Zestimate® history
Loading...
Owner options
Explore your selling options
What's special
This 3 bedroom (possibly 4) 2 bath home has extensive exterior upgrades such as vinyl windows, vinyl siding, steel roof, a massive attached 40' x 52' pole barn style garage which comes with a car hoist that will handle up to 9000 lbs. Just imagine the things you could do in this fully insulted and heated (radiant heated floor) garage. Inside has all new drywall, updated electrical, on demand hot water and a very unique multi fuel boiler along with forced air heating system (home and garage have 3 zones) This home sits on a 3/4 acre lot with several mature shade trees. Plenty of cupboard space in kitchen and pantry area. Lots of room in this 1728 square foot home and attached 2080 square foot pole barn type garage. Schedule your tour today
Zillow last checked: 8 hours ago
Listing updated: June 05, 2025 at 11:50am
Listed by:
Scott Cummings 989-415-8592,
eXp Realty
Bought with:
Scott Cummings, 6506047868
eXp Realty
Source: MiRealSource,MLS#: 50161990 Originating MLS: Bay County REALTOR Association
Originating MLS: Bay County REALTOR Association
Facts & features
Interior
Bedrooms & bathrooms
- Bedrooms: 3
- Bathrooms: 2
- Full bathrooms: 2
Bedroom 1
- Features: Wood
- Level: First
- Area: 153
- Dimensions: 17 x 9
Bedroom 2
- Features: Wood
- Level: Second
- Area: 154
- Dimensions: 14 x 11
Bedroom 3
- Features: Wood
- Level: Second
- Area: 99
- Dimensions: 11 x 9
Bathroom 1
- Features: Vinyl
- Level: First
- Area: 54
- Dimensions: 9 x 6
Bathroom 2
- Features: Other
- Level: Second
- Area: 36
- Dimensions: 6 x 6
Dining room
- Features: Vinyl
- Level: First
- Area: 170
- Dimensions: 17 x 10
Kitchen
- Features: Vinyl
- Level: First
- Area: 112
- Dimensions: 14 x 8
Living room
- Features: Wood
- Level: First
- Area: 150
- Dimensions: 15 x 10
Heating
- Boiler, Forced Air, Hot Water, Other, Radiant, Natural Gas
Cooling
- Ceiling Fan(s)
Appliances
- Included: Dishwasher, Dryer, Range/Oven, Refrigerator, Washer, Tankless Water Heater
Features
- Flooring: Hardwood, Wood, Vinyl, Other
- Basement: Block,Full
- Has fireplace: No
Interior area
- Total structure area: 2,688
- Total interior livable area: 1,728 sqft
- Finished area above ground: 1,728
- Finished area below ground: 0
Property
Parking
- Total spaces: 6
- Parking features: 3 or More Spaces, Garage, Driveway, Attached, Electric in Garage, Garage Door Opener, Heated Garage, Workshop in Garage
- Attached garage spaces: 6
Features
- Levels: One and One Half
- Stories: 1
- Frontage type: Road
- Frontage length: 108
Lot
- Size: 0.75 Acres
- Dimensions: 108' x 300'
- Features: Deep Lot - 150+ Ft., City Lot
Details
- Additional structures: Pole Barn
- Parcel number: 16003345802000
- Zoning description: Residential
- Special conditions: Private
Construction
Type & style
- Home type: SingleFamily
- Architectural style: Traditional
- Property subtype: Single Family Residence
Materials
- Vinyl Siding, Steel
- Foundation: Basement
Condition
- Year built: 1912
Utilities & green energy
- Electric: Circuit Breakers
- Sewer: Public Sanitary
- Water: Public
Community & neighborhood
Location
- Region: Bay City
- Subdivision: Na
Other
Other facts
- Listing agreement: Exclusive Right To Sell
- Listing terms: Cash,Conventional
- Road surface type: Paved
Price history
| Date | Event | Price |
|---|---|---|
| 6/5/2025 | Sold | $145,000-19.4%$84/sqft |
Source: | ||
| 5/6/2025 | Pending sale | $180,000$104/sqft |
Source: | ||
| 4/22/2025 | Contingent | $180,000$104/sqft |
Source: | ||
| 4/16/2025 | Price change | $180,000-4.3%$104/sqft |
Source: | ||
| 2/19/2025 | Price change | $188,000-1.1%$109/sqft |
Source: | ||
Public tax history
| Year | Property taxes | Tax assessment |
|---|---|---|
| 2024 | $1,231 | $38,700 +5.3% |
| 2023 | -- | $36,750 +9.5% |
| 2022 | -- | $33,550 +5.2% |
Find assessor info on the county website
Neighborhood: 48708
Nearby schools
GreatSchools rating
- 5/10Macgregor Elementary SchoolGrades: PK-5Distance: 0.5 mi
- 3/10Handy Middle SchoolGrades: 6-8Distance: 3.2 mi
- 5/10Bay City Central High SchoolGrades: 9-12Distance: 1.6 mi
Schools provided by the listing agent
- District: Bay City School District
Source: MiRealSource. This data may not be complete. We recommend contacting the local school district to confirm school assignments for this home.

Get pre-qualified for a loan
At Zillow Home Loans, we can pre-qualify you in as little as 5 minutes with no impact to your credit score.An equal housing lender. NMLS #10287.
Sell for more on Zillow
Get a free Zillow Showcase℠ listing and you could sell for .
$146,400
2% more+ $2,928
With Zillow Showcase(estimated)
$149,328


