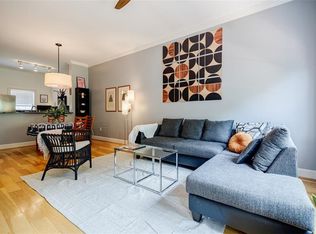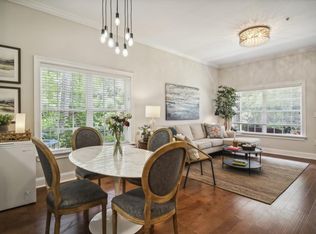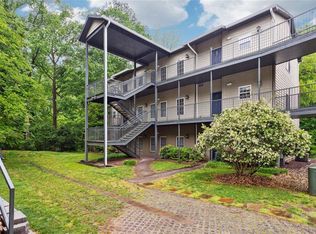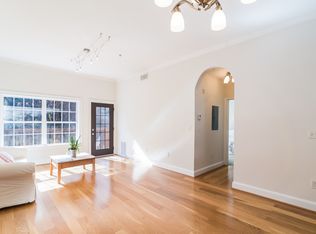Closed
$307,300
1635 Briarcliff Rd NE APT 9, Atlanta, GA 30306
2beds
1,082sqft
Condominium, Residential
Built in 2004
-- sqft lot
$302,000 Zestimate®
$284/sqft
$2,095 Estimated rent
Home value
$302,000
$278,000 - $329,000
$2,095/mo
Zestimate® history
Loading...
Owner options
Explore your selling options
What's special
Just Reduced! Gorgeous newly remodeled Emory/Morningside Condo; originally built as a large one bedroom with a spacious office which can easily serve as a second bedroom. Brand new flooring throughout, professionally painted and loaded with style. This beautiful Open Concept unit features soaring 10 foot ceilings, a sleek Chef's kitchen, and a lovely second story Balcony with wooded South Peachtree Creek views. The generous Primary Bedroom includes a modern ensuite Bath and Walk In Closet. The Office/Second Bedroom is airy and light filled. A sweet Half Bath is centrally located in the hallway. The Park at Emory is a friendly community with well kept grounds, a Dog Park, and Picnic Areas. Very convenient to VA-HI/Morningside/Emory as well as the new CHOA complex, and just minutes to the Beltline. This Bright and Charming unit is move in ready and not to be missed. Hurry!
Zillow last checked: 8 hours ago
Listing updated: August 01, 2025 at 01:41pm
Listing Provided by:
MARIELENA PERCARPIO,
Atlanta Intown Real Estate Services
Bought with:
Babusak Realty Group
Berkshire Hathaway HomeServices Georgia Properties
Nadia Hamrang, 444752
Berkshire Hathaway HomeServices Georgia Properties
Source: FMLS GA,MLS#: 7511748
Facts & features
Interior
Bedrooms & bathrooms
- Bedrooms: 2
- Bathrooms: 2
- Full bathrooms: 1
- 1/2 bathrooms: 1
- Main level bathrooms: 1
- Main level bedrooms: 2
Primary bedroom
- Features: Oversized Master
- Level: Oversized Master
Bedroom
- Features: Oversized Master
Primary bathroom
- Features: Tub/Shower Combo
Dining room
- Features: Open Concept
Kitchen
- Features: Breakfast Bar, Cabinets White, Stone Counters, View to Family Room
Heating
- Electric, Forced Air
Cooling
- Central Air
Appliances
- Included: Dishwasher, Disposal, Dryer, Electric Cooktop, Electric Oven, Electric Water Heater, Microwave, Refrigerator, Washer
- Laundry: In Hall
Features
- Crown Molding, Entrance Foyer, High Ceilings 10 ft Main, Walk-In Closet(s)
- Flooring: Carpet, Luxury Vinyl
- Windows: Double Pane Windows
- Basement: None
- Has fireplace: No
- Fireplace features: None
- Common walls with other units/homes: 2+ Common Walls
Interior area
- Total structure area: 1,082
- Total interior livable area: 1,082 sqft
Property
Parking
- Total spaces: 1
- Parking features: Assigned
Accessibility
- Accessibility features: None
Features
- Levels: One
- Stories: 1
- Patio & porch: Rear Porch
- Exterior features: Balcony, Gas Grill, Lighting
- Pool features: None
- Spa features: None
- Fencing: None
- Has view: Yes
- View description: Creek/Stream
- Has water view: Yes
- Water view: Creek/Stream
- Waterfront features: Creek
- Body of water: None
Lot
- Size: 1,306 sqft
- Features: Creek On Lot, Wooded
Details
- Additional structures: None
- Parcel number: 18 057 15 009
- Other equipment: None
- Horse amenities: None
Construction
Type & style
- Home type: Condo
- Architectural style: Traditional
- Property subtype: Condominium, Residential
- Attached to another structure: Yes
Materials
- Brick 3 Sides, Cement Siding
- Foundation: Slab
- Roof: Composition
Condition
- Resale
- New construction: No
- Year built: 2004
Utilities & green energy
- Electric: 110 Volts, 220 Volts in Laundry
- Sewer: Public Sewer
- Water: Public
- Utilities for property: Cable Available, Electricity Available, Phone Available
Green energy
- Energy efficient items: None
- Energy generation: None
Community & neighborhood
Security
- Security features: Smoke Detector(s)
Community
- Community features: Barbecue, Dog Park, Near Public Transport, Near Shopping, Near Trails/Greenway
Location
- Region: Atlanta
- Subdivision: The Park At Emory Phase 2
HOA & financial
HOA
- Has HOA: Yes
- HOA fee: $350 monthly
- Services included: Insurance, Maintenance Grounds, Reserve Fund, Termite, Trash, Water
Other
Other facts
- Ownership: Condominium
- Road surface type: Asphalt, Paved
Price history
| Date | Event | Price |
|---|---|---|
| 5/1/2025 | Sold | $307,300-2.4%$284/sqft |
Source: | ||
| 4/23/2025 | Pending sale | $315,000$291/sqft |
Source: | ||
| 4/2/2025 | Price change | $315,000-1.6%$291/sqft |
Source: | ||
| 1/24/2025 | Listed for sale | $320,000+10.4%$296/sqft |
Source: | ||
| 9/1/2024 | Listing removed | $289,900$268/sqft |
Source: | ||
Public tax history
Tax history is unavailable.
Neighborhood: North Druid Hills
Nearby schools
GreatSchools rating
- 7/10Fernbank Elementary SchoolGrades: PK-5Distance: 2 mi
- 5/10Druid Hills Middle SchoolGrades: 6-8Distance: 3.9 mi
- 6/10Druid Hills High SchoolGrades: 9-12Distance: 1.3 mi
Schools provided by the listing agent
- Elementary: Briar Vista
- Middle: Druid Hills
- High: Druid Hills
Source: FMLS GA. This data may not be complete. We recommend contacting the local school district to confirm school assignments for this home.
Get a cash offer in 3 minutes
Find out how much your home could sell for in as little as 3 minutes with a no-obligation cash offer.
Estimated market value
$302,000
Get a cash offer in 3 minutes
Find out how much your home could sell for in as little as 3 minutes with a no-obligation cash offer.
Estimated market value
$302,000



