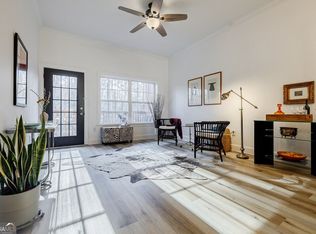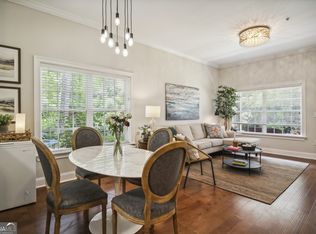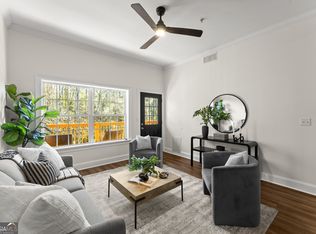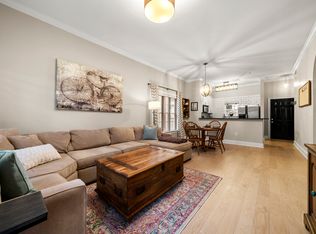Closed
$305,000
1635 Briarcliff Rd NE APT 14, Atlanta, GA 30306
2beds
1,082sqft
Condominium, Mid Rise
Built in 2004
-- sqft lot
$297,600 Zestimate®
$282/sqft
$2,221 Estimated rent
Home value
$297,600
$268,000 - $327,000
$2,221/mo
Zestimate® history
Loading...
Owner options
Explore your selling options
What's special
Lovely Top Floor Condo in perfect Morningside/Emory Location. Spacious and inviting Floor Plan features 10 foot ceilings and an open concept kitchen ideal for entertaining. Step out of your Living room onto the large sunny balcony to take in the lush views of unspoiled forests and South Peachtree Creek. The Generous primary bedroom has a renovated en suite bath with sleek walk in shower and double vanity. Secondary Bedroom/Office with painted concrete floors adds a Modern touch. The excellent central location is convenient to all your favorite neighborhoods/destinations, as well as CDC and the newly developed CHOA. Walking distance to Va-Hi and Emory and a short drive to Poncey Highlands and the Beltline. This friendly well managed community is a great place to call home.
Zillow last checked: 8 hours ago
Listing updated: June 15, 2025 at 01:45pm
Listed by:
Mae Percarpio 404-291-5907,
Atlanta InTown Real Estate
Bought with:
Laurie Norris, 376328
Bolst, Inc.
Source: GAMLS,MLS#: 10342364
Facts & features
Interior
Bedrooms & bathrooms
- Bedrooms: 2
- Bathrooms: 2
- Full bathrooms: 1
- 1/2 bathrooms: 1
- Main level bathrooms: 1
- Main level bedrooms: 2
Kitchen
- Features: Breakfast Bar
Heating
- Central, Electric, Forced Air
Cooling
- Central Air, Electric
Appliances
- Included: Dishwasher, Disposal, Dryer, Electric Water Heater, Microwave, Refrigerator, Washer
- Laundry: In Hall, Laundry Closet
Features
- Walk-In Closet(s)
- Flooring: Carpet
- Windows: Double Pane Windows
- Basement: None
- Has fireplace: No
- Common walls with other units/homes: No One Above
Interior area
- Total structure area: 1,082
- Total interior livable area: 1,082 sqft
- Finished area above ground: 1,082
- Finished area below ground: 0
Property
Parking
- Total spaces: 1
- Parking features: Assigned
Features
- Levels: Three Or More
- Stories: 3
- Patio & porch: Deck
- Exterior features: Balcony
- Waterfront features: Creek, No Dock Or Boathouse, Stream
- Body of water: None
Lot
- Size: 1,524 sqft
- Features: None
- Residential vegetation: Wooded
Details
- Additional structures: Kennel/Dog Run
- Parcel number: 18 057 15 014
Construction
Type & style
- Home type: Condo
- Architectural style: Traditional
- Property subtype: Condominium, Mid Rise
- Attached to another structure: Yes
Materials
- Concrete
- Foundation: Slab
- Roof: Composition
Condition
- Resale
- New construction: No
- Year built: 2004
Utilities & green energy
- Sewer: Public Sewer
- Water: Public
- Utilities for property: Cable Available, Electricity Available, High Speed Internet
Community & neighborhood
Security
- Security features: Smoke Detector(s)
Community
- Community features: Walk To Schools, Near Shopping
Location
- Region: Atlanta
- Subdivision: The Park at Emory
HOA & financial
HOA
- Has HOA: Yes
- HOA fee: $3,408 annually
- Services included: Insurance, Maintenance Structure, Maintenance Grounds, Pest Control, Reserve Fund, Trash, Water
Other
Other facts
- Listing agreement: Exclusive Right To Sell
Price history
| Date | Event | Price |
|---|---|---|
| 9/30/2024 | Sold | $305,000-1.6%$282/sqft |
Source: | ||
| 9/5/2024 | Pending sale | $310,000$287/sqft |
Source: | ||
| 9/3/2024 | Contingent | $310,000$287/sqft |
Source: | ||
| 8/16/2024 | Price change | $310,000-1.6%$287/sqft |
Source: | ||
| 7/19/2024 | Price change | $315,000+5.4%$291/sqft |
Source: | ||
Public tax history
Tax history is unavailable.
Neighborhood: North Druid Hills
Nearby schools
GreatSchools rating
- 7/10Fernbank Elementary SchoolGrades: PK-5Distance: 2 mi
- 5/10Druid Hills Middle SchoolGrades: 6-8Distance: 3.9 mi
- 6/10Druid Hills High SchoolGrades: 9-12Distance: 1.3 mi
Schools provided by the listing agent
- Elementary: Briar Vista
- Middle: Druid Hills
- High: Druid Hills
Source: GAMLS. This data may not be complete. We recommend contacting the local school district to confirm school assignments for this home.
Get a cash offer in 3 minutes
Find out how much your home could sell for in as little as 3 minutes with a no-obligation cash offer.
Estimated market value$297,600
Get a cash offer in 3 minutes
Find out how much your home could sell for in as little as 3 minutes with a no-obligation cash offer.
Estimated market value
$297,600



