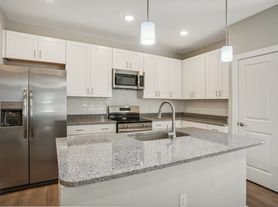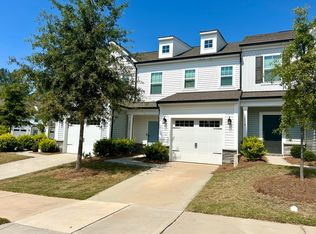New Construction! 3BR/2.5BA Townhouse. This townhouse boasts three spacious bedrooms and two and a half bathrooms, providing ample space for comfortable living. The kitchen is a chef's dream, equipped with a gas range, stainless steel appliances, a walk-in pantry, and a huge island topped with quartz countertops. The main floor features a bonus room, perfect for a home office or a hobby room. The open main living floor is designed for easy flow and connectivity, ideal for entertaining or relaxing. The beadboard drop zone adds a touch of elegance and functionality. Step outside to a large balcony for a breath of fresh air or enjoy the convenience of a two-car, backload garage. This townhouse is not just a home, but a lifestyle, located close to a variety of restaurants, shopping centers, and major transportation routes. No Smoking. No Assistance Programs. $75/adult application fee. Resident Benefits Package of $40.95/per month is required; $125 admin fee; pets are conditional with a non-refundable pet fee and a $20/month pet fee
Townhouse for rent
$2,250/mo
1635 Blanche St, Charlotte, NC 28262
3beds
1,849sqft
Price may not include required fees and charges.
Townhouse
Available now
Cats, small dogs OK
-- A/C
In unit laundry
Garage parking
-- Heating
What's special
Bonus roomSpacious bedroomsLarge balconyOpen main living floorTwo-car backload garageGas rangeWalk-in pantry
- 31 days |
- -- |
- -- |
Travel times
Looking to buy when your lease ends?
With a 6% savings match, a first-time homebuyer savings account is designed to help you reach your down payment goals faster.
Offer exclusive to Foyer+; Terms apply. Details on landing page.
Facts & features
Interior
Bedrooms & bathrooms
- Bedrooms: 3
- Bathrooms: 3
- Full bathrooms: 2
- 1/2 bathrooms: 1
Appliances
- Included: Dishwasher, Dryer, Microwave, Range, Refrigerator, Washer
- Laundry: In Unit
Interior area
- Total interior livable area: 1,849 sqft
Property
Parking
- Parking features: Garage
- Has garage: Yes
- Details: Contact manager
Features
- Exterior features: Balcony, beadboard drop zone, close to restaurants and shopping and major travel arteries, huge kitchen island, main floor bonus room, open main living floor, quartz countertops, stainless steel appliances
Details
- Parcel number: 04703508
Construction
Type & style
- Home type: Townhouse
- Property subtype: Townhouse
Building
Management
- Pets allowed: Yes
Community & HOA
Location
- Region: Charlotte
Financial & listing details
- Lease term: Contact For Details
Price history
| Date | Event | Price |
|---|---|---|
| 9/23/2025 | Listed for rent | $2,250$1/sqft |
Source: Zillow Rentals | ||
| 9/15/2025 | Listing removed | $2,250$1/sqft |
Source: Zillow Rentals | ||
| 7/12/2025 | Listed for rent | $2,250$1/sqft |
Source: Zillow Rentals | ||
| 4/25/2025 | Sold | $400,000-2.7%$216/sqft |
Source: | ||
| 3/15/2025 | Pending sale | $411,032$222/sqft |
Source: | ||

