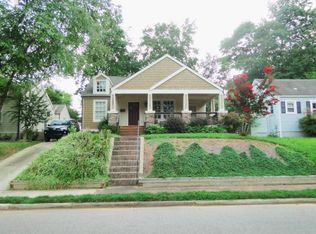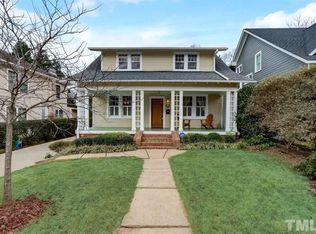High Quality Construction,Energy Efficient and Environmentally friendly custom built. Beautiful walk about neighborhood convenient to 5 points shops and breweries.Premium features CAN include upon request:, 1st floor Master, Double sided fireplace, screened in porch, Granite counter tops, 2 Car garage or carport, Stainless steel appliances, tankless water heater.Call agent for design meeting. Pricing not fixed and based on finished square footage does not include unfinished areas.
This property is off market, which means it's not currently listed for sale or rent on Zillow. This may be different from what's available on other websites or public sources.

