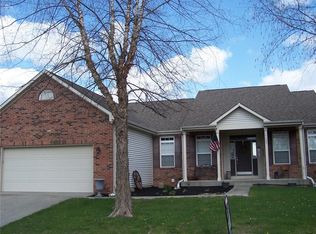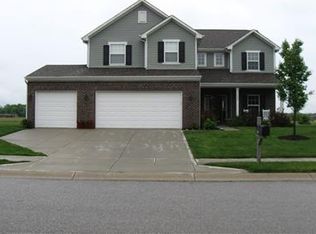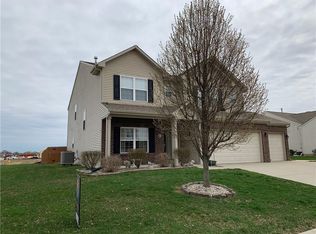Sold
$462,500
1635 Beacon Pointe Blvd, Brownsburg, IN 46112
4beds
4,309sqft
Residential, Single Family Residence
Built in 2004
0.29 Acres Lot
$472,100 Zestimate®
$107/sqft
$3,393 Estimated rent
Home value
$472,100
$448,000 - $496,000
$3,393/mo
Zestimate® history
Loading...
Owner options
Explore your selling options
What's special
Come enjoy the summer! The movie theater in the finished basement will be a welcome relief on those hot summer days! In the fenced backyard, you'll find an amazing deck, firepit area, hot tub and a playset! Light and bright is so true in this home starting with a 2 story entry-office area-formal dining AND then a family room with kitchen and breakfast areas that lead to the outdoor living spaces. On the second level-an open bright loft with a master suite that begs you to relax along with 3 additional bedrooms with walk-in closets. There's more with lots of space in the basement to design as you like-full bath and more space where all the mechanicals are. Don't forget to take a look at the laundry room and 2.5 Car Garage-Come SEE!
Zillow last checked: 8 hours ago
Listing updated: June 08, 2023 at 08:03am
Listing Provided by:
Karen Schmidt 317-445-5921,
RE/MAX Centerstone
Bought with:
Trent Wood
eXp Realty, LLC
Source: MIBOR as distributed by MLS GRID,MLS#: 21920178
Facts & features
Interior
Bedrooms & bathrooms
- Bedrooms: 4
- Bathrooms: 4
- Full bathrooms: 3
- 1/2 bathrooms: 1
- Main level bathrooms: 1
Primary bedroom
- Level: Upper
- Area: 270 Square Feet
- Dimensions: 18x15
Bedroom 2
- Level: Upper
- Area: 180 Square Feet
- Dimensions: 15x12
Bedroom 3
- Level: Upper
- Area: 169 Square Feet
- Dimensions: 13x13
Bedroom 4
- Level: Upper
- Area: 144 Square Feet
- Dimensions: 12x12
Other
- Features: Vinyl
- Level: Main
- Area: 70 Square Feet
- Dimensions: 10x07
Breakfast room
- Features: Engineered Hardwood
- Level: Main
- Area: 144 Square Feet
- Dimensions: 16x09
Dining room
- Features: Engineered Hardwood
- Level: Main
- Area: 156 Square Feet
- Dimensions: 13x12
Family room
- Level: Main
- Area: 357 Square Feet
- Dimensions: 21x17
Other
- Level: Basement
- Area: 150 Square Feet
- Dimensions: 15x10
Kitchen
- Features: Engineered Hardwood
- Level: Main
- Area: 240 Square Feet
- Dimensions: 16x15
Loft
- Level: Upper
- Area: 156 Square Feet
- Dimensions: 13x12
Office
- Level: Main
- Area: 156 Square Feet
- Dimensions: 13x12
Play room
- Level: Basement
- Area: 558 Square Feet
- Dimensions: 31x18
Heating
- Forced Air
Cooling
- Has cooling: Yes
Appliances
- Included: Dishwasher, Disposal, Gas Water Heater, MicroHood, Electric Oven, Refrigerator
- Laundry: Main Level
Features
- High Ceilings, Kitchen Island, Entrance Foyer, Ceiling Fan(s), Pantry, Walk-In Closet(s)
- Windows: Windows Thermal, Windows Vinyl, Wood Work Painted
- Basement: Ceiling - 9+ feet,Finished,Storage Space
- Number of fireplaces: 1
- Fireplace features: Electric, Family Room
Interior area
- Total structure area: 4,309
- Total interior livable area: 4,309 sqft
- Finished area below ground: 1,151
Property
Parking
- Total spaces: 2
- Parking features: Attached, Concrete, Storage
- Attached garage spaces: 2
- Details: Garage Parking Other(Garage Door Opener)
Features
- Levels: Two
- Stories: 2
- Patio & porch: Covered, Deck
- Exterior features: Fire Pit, Playground
Lot
- Size: 0.29 Acres
- Features: Curbs, Fence Full Rear, Sidewalks, Mature Trees
Details
- Parcel number: 320724232008000016
- Special conditions: None
- Other equipment: Home Theater
Construction
Type & style
- Home type: SingleFamily
- Property subtype: Residential, Single Family Residence
Materials
- Vinyl With Brick
- Foundation: Concrete Perimeter
Condition
- New construction: No
- Year built: 2004
Utilities & green energy
- Electric: 200+ Amp Service
- Water: Municipal/City
- Utilities for property: Electricity Connected
Community & neighborhood
Community
- Community features: Curbs, Sidewalks
Location
- Region: Brownsburg
- Subdivision: Beacon Pointe
Price history
| Date | Event | Price |
|---|---|---|
| 6/8/2023 | Sold | $462,500+0.3%$107/sqft |
Source: | ||
| 5/11/2023 | Pending sale | $461,300$107/sqft |
Source: | ||
| 5/10/2023 | Listed for sale | $461,300+10.1%$107/sqft |
Source: | ||
| 12/2/2022 | Sold | $419,000-1.4%$97/sqft |
Source: | ||
| 11/8/2022 | Pending sale | $425,000$99/sqft |
Source: | ||
Public tax history
| Year | Property taxes | Tax assessment |
|---|---|---|
| 2024 | $4,266 +20.6% | $441,000 +3.4% |
| 2023 | $3,538 +13.8% | $426,600 +20.6% |
| 2022 | $3,110 +13.3% | $353,800 +13.8% |
Find assessor info on the county website
Neighborhood: 46112
Nearby schools
GreatSchools rating
- 8/10White Lick Elementary SchoolGrades: K-5Distance: 1.1 mi
- 9/10Brownsburg East Middle SchoolGrades: 6-8Distance: 0.4 mi
- 10/10Brownsburg High SchoolGrades: 9-12Distance: 1.3 mi
Get a cash offer in 3 minutes
Find out how much your home could sell for in as little as 3 minutes with a no-obligation cash offer.
Estimated market value
$472,100
Get a cash offer in 3 minutes
Find out how much your home could sell for in as little as 3 minutes with a no-obligation cash offer.
Estimated market value
$472,100


