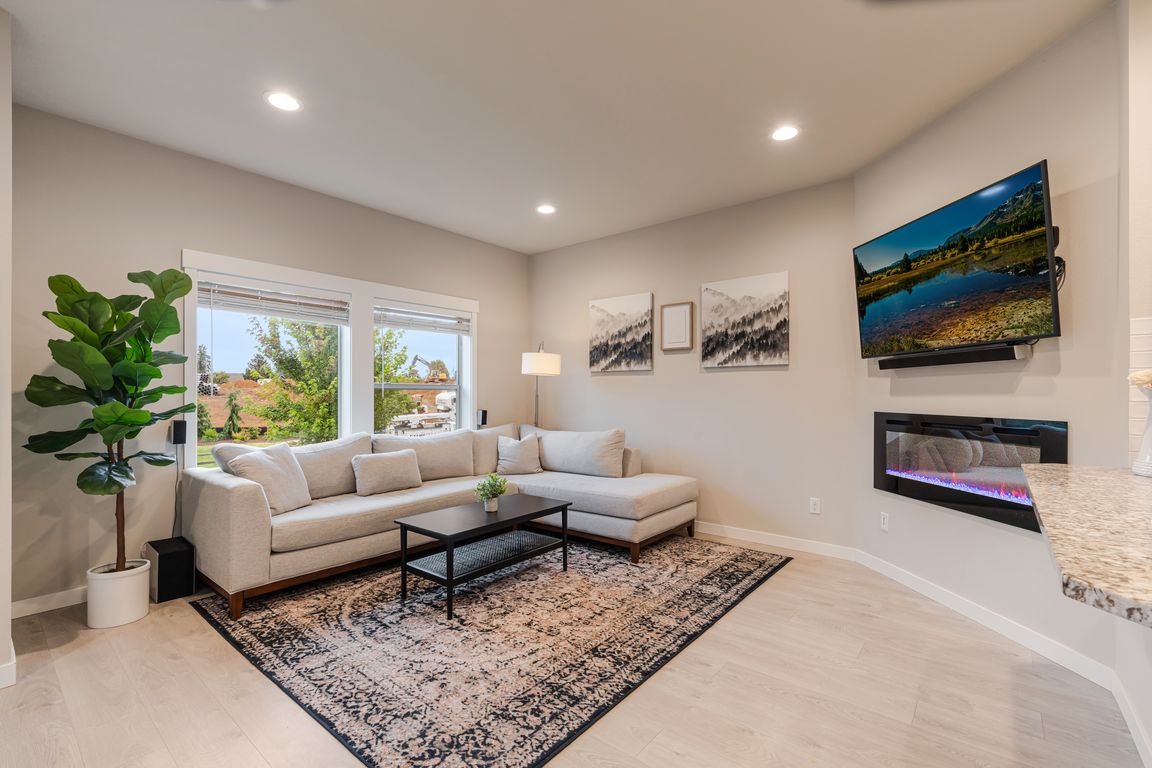
ActivePrice cut: $9.99K (9/18)
$444,994
3beds
1,688sqft
16349 SE Sunshower Pl, Happy Valley, OR 97086
3beds
1,688sqft
Residential, townhouse
Built in 2020
2 Attached garage spaces
$264 price/sqft
$170 monthly HOA fee
What's special
Spacious Happy Valley Townhome located in a desirable location, in close vicinity to the pool, community center, lots of restaurants and shopping. This energy efficient home features ample open concept living with a nice touch of modern finishes. The en-suite bedroom has vaulted ceilings, walk-in closet, and a generous sized bathroom. ...
- 70 days |
- 507 |
- 20 |
Likely to sell faster than
Source: RMLS (OR),MLS#: 342511128
Travel times
Living Room
Kitchen
Primary Bedroom
Zillow last checked: 7 hours ago
Listing updated: October 02, 2025 at 03:56am
Listed by:
Derek Oliver 503-519-6266,
Berkshire Hathaway HomeServices NW Real Estate
Source: RMLS (OR),MLS#: 342511128
Facts & features
Interior
Bedrooms & bathrooms
- Bedrooms: 3
- Bathrooms: 3
- Full bathrooms: 2
- Partial bathrooms: 1
- Main level bathrooms: 1
Rooms
- Room types: Laundry, Bedroom 2, Bedroom 3, Dining Room, Family Room, Kitchen, Living Room, Primary Bedroom
Primary bedroom
- Features: Ceiling Fan, Vaulted Ceiling
- Level: Upper
- Area: 216
- Dimensions: 18 x 12
Bedroom 2
- Level: Upper
- Area: 108
- Dimensions: 12 x 9
Bedroom 3
- Level: Upper
- Area: 117
- Dimensions: 13 x 9
Dining room
- Level: Main
- Area: 104
- Dimensions: 13 x 8
Kitchen
- Level: Main
- Area: 120
- Width: 10
Living room
- Level: Main
- Area: 196
- Dimensions: 14 x 14
Heating
- Heat Pump, Mini Split
Cooling
- Heat Pump
Appliances
- Included: Dishwasher, Disposal, ENERGY STAR Qualified Appliances, Free-Standing Gas Range, Free-Standing Refrigerator, Microwave, Plumbed For Ice Maker, Water Purifier, Washer/Dryer, Gas Water Heater, Tankless Water Heater
- Laundry: Laundry Room
Features
- Ceiling Fan(s), High Ceilings, Quartz, Vaulted Ceiling(s), Granite, Pantry
- Flooring: Vinyl, Wall to Wall Carpet
- Windows: Double Pane Windows, Vinyl Frames
- Basement: Crawl Space
- Number of fireplaces: 1
- Fireplace features: Electric
Interior area
- Total structure area: 1,688
- Total interior livable area: 1,688 sqft
Video & virtual tour
Property
Parking
- Total spaces: 2
- Parking features: On Street, Garage Door Opener, Attached
- Attached garage spaces: 2
- Has uncovered spaces: Yes
Features
- Levels: Two
- Stories: 2
- Patio & porch: Porch
- Exterior features: Yard
- Fencing: Fenced
Lot
- Features: Sprinkler, SqFt 0K to 2999
Details
- Parcel number: 05035890
Construction
Type & style
- Home type: Townhouse
- Property subtype: Residential, Townhouse
- Attached to another structure: Yes
Materials
- Cement Siding
- Foundation: Concrete Perimeter
- Roof: Composition
Condition
- Resale
- New construction: No
- Year built: 2020
Utilities & green energy
- Gas: Gas
- Sewer: Public Sewer
- Water: Public
Community & HOA
HOA
- Has HOA: No
- Amenities included: Athletic Court, Commons, Exterior Maintenance, Front Yard Landscaping, Management, Meeting Room, Party Room, Pool
- HOA fee: $170 monthly
Location
- Region: Happy Valley
Financial & listing details
- Price per square foot: $264/sqft
- Tax assessed value: $474,818
- Annual tax amount: $5,265
- Date on market: 8/7/2025
- Listing terms: Cash,Conventional,FHA,VA Loan
- Road surface type: Paved