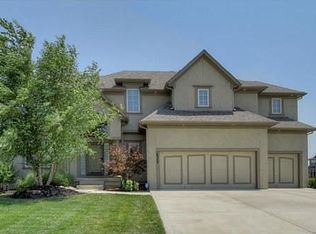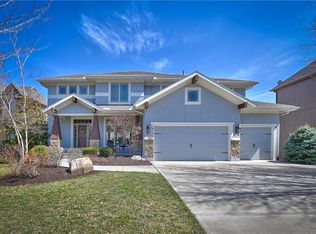SELLER SAYS "BRING OFFER"!WHY BUILD-WHEN YOU CAN MOVE RIGHT IN? Sought after BV neighborhood, Gorgeous 2 Story, like new. Extraordinary fin basement w/full kitchen, exercise room. Loads of upgrades thru out house, slate tile, brand new hardwoods all first floor, lots of built-ins, loads of space, first floor office. Fenced yard that backs to open space with trail. Steps to new Timber Creek elementary and minute to the brand new Middle and BVSW HS. Don't miss out on this great opportunity!!!!
This property is off market, which means it's not currently listed for sale or rent on Zillow. This may be different from what's available on other websites or public sources.

