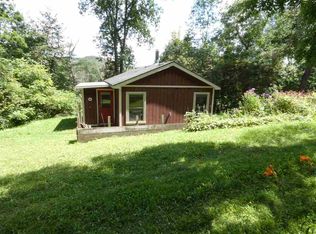Closed
$204,750
16347 West Point Road, Gays Mills, WI 54631
4beds
2,072sqft
Single Family Residence
Built in 1979
11.2 Acres Lot
$208,400 Zestimate®
$99/sqft
$1,722 Estimated rent
Home value
$208,400
Estimated sales range
Not available
$1,722/mo
Zestimate® history
Loading...
Owner options
Explore your selling options
What's special
Property selling at online auction. List price is starting bid. Bidding opens 4/18/2025 and closings 5/13/2025. Lot #6 in auction order. 4 bedroom, 2 bath home on 11 m/l acres. Acreage will be surveyed and recorded before closing. This property has a nice view of the Kickapoo River. A 33x18 detached open pole shed, a chicken coop and 9x6 storage shed.
Zillow last checked: 8 hours ago
Listing updated: June 27, 2025 at 09:11am
Listed by:
Sara Boxrucker 608-412-5200,
Kramer Real Estate & Auction L
Bought with:
Sara Boxrucker
Source: WIREX MLS,MLS#: 1997359 Originating MLS: South Central Wisconsin MLS
Originating MLS: South Central Wisconsin MLS
Facts & features
Interior
Bedrooms & bathrooms
- Bedrooms: 4
- Bathrooms: 2
- Full bathrooms: 2
- Main level bedrooms: 3
Primary bedroom
- Level: Main
- Area: 156
- Dimensions: 13 x 12
Bedroom 2
- Level: Main
- Area: 156
- Dimensions: 13 x 12
Bedroom 3
- Level: Main
- Area: 132
- Dimensions: 12 x 11
Bedroom 4
- Level: Lower
- Area: 121
- Dimensions: 11 x 11
Bathroom
- Features: No Master Bedroom Bath
Dining room
- Level: Main
- Area: 221
- Dimensions: 17 x 13
Family room
- Level: Lower
- Area: 432
- Dimensions: 24 x 18
Kitchen
- Level: Main
- Area: 120
- Dimensions: 12 x 10
Living room
- Level: Main
- Area: 247
- Dimensions: 19 x 13
Office
- Level: Lower
- Area: 121
- Dimensions: 11 x 11
Heating
- Propane, Forced Air
Cooling
- Central Air
Appliances
- Included: Range/Oven, Refrigerator, Dishwasher
Features
- Basement: Full,Exposed,Full Size Windows,Walk-Out Access,Finished
Interior area
- Total structure area: 2,072
- Total interior livable area: 2,072 sqft
- Finished area above ground: 1,568
- Finished area below ground: 504
Property
Parking
- Total spaces: 1
- Parking features: 1 Car, Attached
- Attached garage spaces: 1
Features
- Levels: One
- Stories: 1
- Patio & porch: Deck
- Has view: Yes
- View description: Waterview-No frontage
- Has water view: Yes
- Water view: Waterview-No frontage
- Waterfront features: River
Lot
- Size: 11.20 Acres
- Features: Wooded
Details
- Additional structures: Storage
- Parcel number: 13100090000
- Zoning: RES
- Special conditions: Arms Length
Construction
Type & style
- Home type: SingleFamily
- Architectural style: Ranch
- Property subtype: Single Family Residence
Materials
- Vinyl Siding
Condition
- 21+ Years
- New construction: No
- Year built: 1979
Utilities & green energy
- Sewer: Septic Tank
- Water: Well
Community & neighborhood
Location
- Region: Gays Mills
- Municipality: Gays Mills
Other
Other facts
- Listing terms: Auction
Price history
| Date | Event | Price |
|---|---|---|
| 6/24/2025 | Sold | $204,750+104.8%$99/sqft |
Source: | ||
| 5/15/2025 | Pending sale | $100,000$48/sqft |
Source: | ||
| 4/11/2025 | Listed for sale | $100,000$48/sqft |
Source: | ||
Public tax history
| Year | Property taxes | Tax assessment |
|---|---|---|
| 2025 | $4,034 +11.1% | $190,400 |
| 2024 | $3,630 +10% | $190,400 +2% |
| 2023 | $3,300 +76.5% | $186,700 +110.2% |
Find assessor info on the county website
Neighborhood: 54631
Nearby schools
GreatSchools rating
- 7/10North Crawford Elementary SchoolGrades: PK-8Distance: 2.9 mi
- 3/10North Crawford High SchoolGrades: 9-12Distance: 2.9 mi
Schools provided by the listing agent
- Elementary: North Crawford
- Middle: North Crawford
- High: North Crawford
- District: North Crawford
Source: WIREX MLS. This data may not be complete. We recommend contacting the local school district to confirm school assignments for this home.

Get pre-qualified for a loan
At Zillow Home Loans, we can pre-qualify you in as little as 5 minutes with no impact to your credit score.An equal housing lender. NMLS #10287.
Sell for more on Zillow
Get a free Zillow Showcase℠ listing and you could sell for .
$208,400
2% more+ $4,168
With Zillow Showcase(estimated)
$212,568