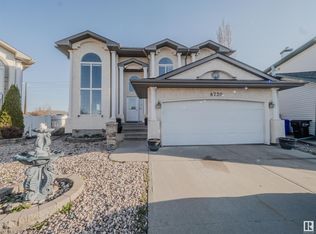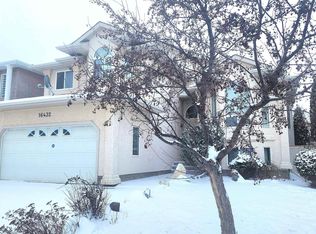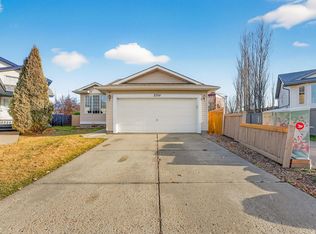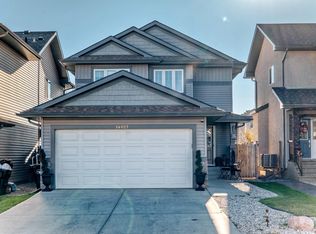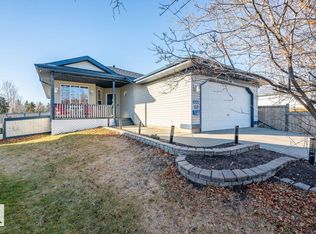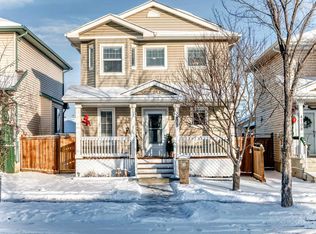16347 87th St NW, Edmonton, AB T5Z 3S2
What's special
- 121 days |
- 34 |
- 0 |
Zillow last checked: 8 hours ago
Listing updated: August 14, 2025 at 12:21pm
Joseph Yisak,
MaxWell Devonshire Realty
Facts & features
Interior
Bedrooms & bathrooms
- Bedrooms: 3
- Bathrooms: 4
- Full bathrooms: 3
- 1/2 bathrooms: 1
Primary bedroom
- Level: Upper
Heating
- Forced Air-1, Natural Gas
Cooling
- Fan-Ceiling
Appliances
- Included: Dishwasher-Built-In, Dryer, Exhaust Fan, Microwave, Refrigerator, Electric Stove, Washer
Features
- No Animal Home, No Smoking Home, Vacuum System Attachments, Vacuum Systems
- Flooring: Carpet, Ceramic Tile, Hardwood
- Windows: Curtains and Blinds, Vinyl Windows
- Basement: Full, Finished
- Fireplace features: Gas
Interior area
- Total structure area: 1,984
- Total interior livable area: 1,984 sqft
Video & virtual tour
Property
Parking
- Total spaces: 2
- Parking features: Double Garage Attached, Garage Control, Garage Opener
- Attached garage spaces: 2
Features
- Levels: 2 Storey,3
- Patio & porch: Deck
- Exterior features: Landscaped, Low Maintenance Landscape, Playground Nearby
Lot
- Features: Cul-De-Sac, Near Golf Course, Landscaped, Low Maintenance Landscape, Playground Nearby, Near Public Transit, Schools, Shopping Nearby, Golf Nearby, Public Transportation
Construction
Type & style
- Home type: SingleFamily
- Property subtype: Single Family Residence
Materials
- Foundation: Concrete Perimeter
- Roof: Asphalt
Condition
- Year built: 2002
Community & HOA
Community
- Features: Deck, No Animal Home, No Smoking Home
- Security: Carbon Monoxide Detectors
Location
- Region: Edmonton
Financial & listing details
- Price per square foot: C$270/sqft
- Date on market: 8/14/2025
- Ownership: Private
By pressing Contact Agent, you agree that the real estate professional identified above may call/text you about your search, which may involve use of automated means and pre-recorded/artificial voices. You don't need to consent as a condition of buying any property, goods, or services. Message/data rates may apply. You also agree to our Terms of Use. Zillow does not endorse any real estate professionals. We may share information about your recent and future site activity with your agent to help them understand what you're looking for in a home.
Price history
Price history
Price history is unavailable.
Public tax history
Public tax history
Tax history is unavailable.Climate risks
Neighborhood: Lake District
Nearby schools
GreatSchools rating
No schools nearby
We couldn't find any schools near this home.
- Loading
