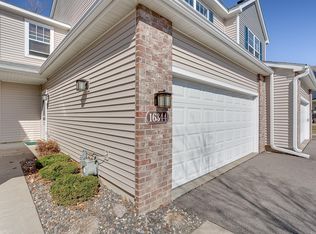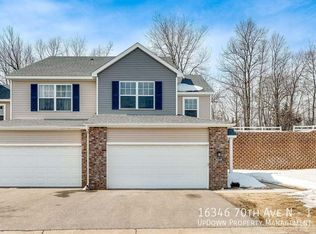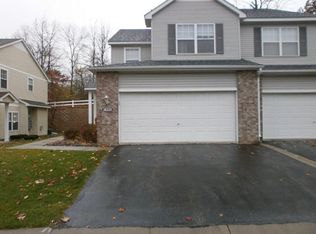Closed
$315,000
16346 70th Ave N, Maple Grove, MN 55311
3beds
1,806sqft
Townhouse Side x Side
Built in 2002
-- sqft lot
$331,200 Zestimate®
$174/sqft
$2,653 Estimated rent
Home value
$331,200
$315,000 - $348,000
$2,653/mo
Zestimate® history
Loading...
Owner options
Explore your selling options
What's special
Welcome to this beautiful 3 bed and 3 bath end-unit townhome! Remodeled in March 2023 with all new LVP flooring ( 2023), granite countertops (2023), stainless steel refrigerator/range/dishwasher (2023), light fixtures (2023) as well as new fresh carpet and paint throughout! This home offers tons of natural lightning and 3 spacious bedrooms that's all on the upper level. Upper level laundry also make it extremely convenient! Roof was replaced in 2020 by the association. Newer washer. Kitchen/Dining walks out to private patio. Easy access to freeways, restaurants, walking trails, parks, shopping and entertainment! Highly sought after location! You don't want this one. A must see!
Zillow last checked: 8 hours ago
Listing updated: May 06, 2025 at 12:39am
Listed by:
Jonathan Liu 952-239-9999,
Bridge Realty, LLC
Bought with:
Kylie Napier
Keller Williams Premier Realty Lake Minnetonka
Source: NorthstarMLS as distributed by MLS GRID,MLS#: 6345966
Facts & features
Interior
Bedrooms & bathrooms
- Bedrooms: 3
- Bathrooms: 3
- Full bathrooms: 2
- 1/2 bathrooms: 1
Bedroom 1
- Level: Main
- Area: 182 Square Feet
- Dimensions: 14x13
Bedroom 2
- Level: Main
- Area: 169 Square Feet
- Dimensions: 13x13
Bedroom 3
- Level: Main
- Area: 121 Square Feet
- Dimensions: 11x11
Dining room
- Level: Main
- Area: 99 Square Feet
- Dimensions: 11x9
Kitchen
- Level: Main
- Area: 196 Square Feet
- Dimensions: 14x14
Laundry
- Level: Upper
- Area: 70 Square Feet
- Dimensions: 10x7
Living room
- Level: Main
- Area: 286 Square Feet
- Dimensions: 22x13
Patio
- Level: Main
- Area: 144 Square Feet
- Dimensions: 12x12
Heating
- Forced Air
Cooling
- Central Air
Appliances
- Included: Dishwasher, Disposal, Dryer, Microwave, Range, Refrigerator, Stainless Steel Appliance(s), Washer, Water Softener Owned
Features
- Basement: None
- Has fireplace: No
Interior area
- Total structure area: 1,806
- Total interior livable area: 1,806 sqft
- Finished area above ground: 1,806
- Finished area below ground: 0
Property
Parking
- Total spaces: 2
- Parking features: Attached, Asphalt
- Attached garage spaces: 2
Accessibility
- Accessibility features: None
Features
- Levels: Two
- Stories: 2
- Patio & porch: Patio
Lot
- Features: Zero Lot Line
Details
- Foundation area: 805
- Parcel number: 2911922430031
- Zoning description: Residential-Single Family
Construction
Type & style
- Home type: Townhouse
- Property subtype: Townhouse Side x Side
- Attached to another structure: Yes
Materials
- Brick/Stone, Vinyl Siding, Block
- Roof: Age 8 Years or Less
Condition
- Age of Property: 23
- New construction: No
- Year built: 2002
Utilities & green energy
- Gas: Electric
- Sewer: City Sewer/Connected, City Sewer - In Street
- Water: City Water/Connected
Community & neighborhood
Location
- Region: Maple Grove
- Subdivision: Cic 1010 Deerfield Park
HOA & financial
HOA
- Has HOA: Yes
- HOA fee: $360 monthly
- Services included: Hazard Insurance, Lawn Care, Maintenance Grounds, Professional Mgmt, Trash, Snow Removal, Water
- Association name: New Concepts Management Group
- Association phone: 952-922-2500
Price history
| Date | Event | Price |
|---|---|---|
| 4/27/2023 | Sold | $315,000+6.8%$174/sqft |
Source: | ||
| 4/7/2023 | Pending sale | $294,999$163/sqft |
Source: | ||
| 4/6/2023 | Listed for sale | $294,999$163/sqft |
Source: | ||
| 8/9/2016 | Listing removed | $1,495+3.1%$1/sqft |
Source: RentFeeder | ||
| 5/13/2015 | Listing removed | $1,450$1/sqft |
Source: RentFeeder | ||
Public tax history
| Year | Property taxes | Tax assessment |
|---|---|---|
| 2025 | $3,590 +11.6% | $302,400 +2.4% |
| 2024 | $3,216 -4.4% | $295,200 +7.7% |
| 2023 | $3,365 -0.3% | $274,200 -7.1% |
Find assessor info on the county website
Neighborhood: 55311
Nearby schools
GreatSchools rating
- 8/10Basswood Elementary SchoolGrades: PK-5Distance: 0.6 mi
- 6/10Maple Grove Middle SchoolGrades: 6-8Distance: 2.9 mi
- 10/10Maple Grove Senior High SchoolGrades: 9-12Distance: 3.7 mi
Get a cash offer in 3 minutes
Find out how much your home could sell for in as little as 3 minutes with a no-obligation cash offer.
Estimated market value
$331,200
Get a cash offer in 3 minutes
Find out how much your home could sell for in as little as 3 minutes with a no-obligation cash offer.
Estimated market value
$331,200


