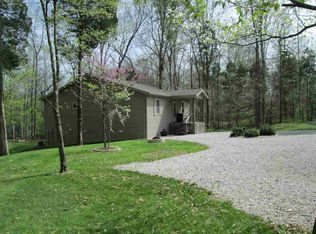10 Acres! Includes pasture, partial woods, 24x40 metal garage/workshop with concrete floor and electric. Wood barn with 2 stalls and lean-to that sits in the woods, could be used for livestock as this property has good pasture for livestock. Local farmer cuts it for hay for the seller now to maintain the pastures. This home is a single wide trailer with a stick built addition to give it 1,816 sq. ft. 4 bedroom, 3 full baths! Seller has done many updates and upgrades to give this home a very quality feel to it when you walk in.
This property is off market, which means it's not currently listed for sale or rent on Zillow. This may be different from what's available on other websites or public sources.
