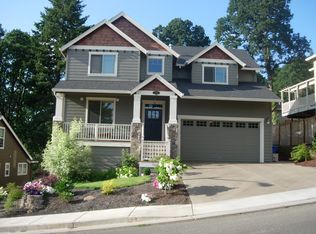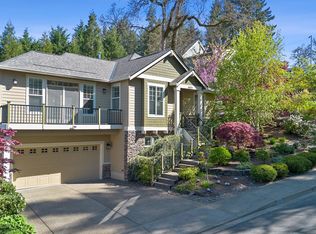Sold
$672,000
16345 Oak Tree Ter, Oregon City, OR 97045
4beds
2,294sqft
Residential, Single Family Residence
Built in 2004
-- sqft lot
$649,500 Zestimate®
$293/sqft
$3,148 Estimated rent
Home value
$649,500
$617,000 - $682,000
$3,148/mo
Zestimate® history
Loading...
Owner options
Explore your selling options
What's special
It begins with a terrific floor plan and ends with quality updates throughout. Open floor plan, master on main, office, upper bonus, and 2 upper bedrooms. (Could be a five bedroom if needed). Plenty of updates: covered patio, water heater, gas stove, dishwasher, floors, and more. 360 degree millwork on all windows. Private lot with "She shed" backs to greenspace. Mature fruit trees and raised garden beds. Garage shop possible with sink, heat, and extra electrical. Excellent house all around!
Zillow last checked: 8 hours ago
Listing updated: September 13, 2023 at 07:50am
Listed by:
Dan Anderson 503-888-5525,
Keller Williams Realty Portland Elite
Bought with:
Marty Spellman, 201239544
John L. Scott Portland Metro
Source: RMLS (OR),MLS#: 23635188
Facts & features
Interior
Bedrooms & bathrooms
- Bedrooms: 4
- Bathrooms: 3
- Full bathrooms: 2
- Partial bathrooms: 1
- Main level bathrooms: 2
Primary bedroom
- Features: Bathroom, Vaulted Ceiling, Walkin Closet
- Level: Main
- Area: 182
- Dimensions: 13 x 14
Bedroom 2
- Features: Wallto Wall Carpet
- Level: Upper
- Area: 120
- Dimensions: 10 x 12
Bedroom 3
- Features: Wallto Wall Carpet
- Level: Upper
- Area: 120
- Dimensions: 10 x 12
Dining room
- Features: Hardwood Floors, Sliding Doors, High Ceilings
- Level: Main
- Area: 144
- Dimensions: 12 x 12
Family room
- Features: Fireplace, High Ceilings, Wallto Wall Carpet
- Level: Main
- Area: 255
- Dimensions: 17 x 15
Kitchen
- Features: Eat Bar, Hardwood Floors, Pantry
- Level: Main
- Area: 144
- Width: 12
Living room
- Level: Upper
- Area: 216
- Dimensions: 12 x 18
Heating
- Forced Air 95 Plus, Fireplace(s)
Cooling
- Central Air
Appliances
- Included: Built In Oven, Dishwasher, Disposal, Free-Standing Range, Free-Standing Refrigerator, Gas Appliances, Microwave, Stainless Steel Appliance(s), Washer/Dryer, Gas Water Heater
- Laundry: Laundry Room
Features
- Granite, High Ceilings, Vaulted Ceiling(s), Wainscoting, Built-in Features, Eat Bar, Pantry, Bathroom, Walk-In Closet(s)
- Flooring: Hardwood, Wall to Wall Carpet
- Doors: French Doors, Sliding Doors
- Windows: Vinyl Frames
- Basement: Crawl Space
- Number of fireplaces: 1
- Fireplace features: Gas
Interior area
- Total structure area: 2,294
- Total interior livable area: 2,294 sqft
Property
Parking
- Total spaces: 2
- Parking features: Driveway, Garage Door Opener, Attached
- Attached garage spaces: 2
- Has uncovered spaces: Yes
Accessibility
- Accessibility features: Garage On Main, Accessibility
Features
- Levels: Two
- Stories: 2
- Patio & porch: Patio
- Exterior features: Yard
- Has view: Yes
- View description: Territorial, Trees/Woods
Lot
- Features: Greenbelt, Private, Sprinkler, SqFt 5000 to 6999
Details
- Parcel number: 05008942
Construction
Type & style
- Home type: SingleFamily
- Architectural style: Craftsman
- Property subtype: Residential, Single Family Residence
Materials
- Cement Siding
- Foundation: Concrete Perimeter
- Roof: Composition
Condition
- Approximately
- New construction: No
- Year built: 2004
Utilities & green energy
- Gas: Gas
- Sewer: Public Sewer
- Water: Public
- Utilities for property: Cable Connected
Community & neighborhood
Security
- Security features: Security System Owned
Location
- Region: Oregon City
Other
Other facts
- Listing terms: Cash,Conventional
- Road surface type: Paved
Price history
| Date | Event | Price |
|---|---|---|
| 9/13/2023 | Sold | $672,000+3.5%$293/sqft |
Source: | ||
| 8/7/2023 | Pending sale | $649,000$283/sqft |
Source: | ||
| 8/3/2023 | Listed for sale | $649,000+75.4%$283/sqft |
Source: | ||
| 6/27/2022 | Listing removed | -- |
Source: Zillow Rental Manager | ||
| 6/20/2022 | Listed for rent | $3,300$1/sqft |
Source: Zillow Rental Manager | ||
Public tax history
| Year | Property taxes | Tax assessment |
|---|---|---|
| 2024 | $6,115 +2.5% | $326,714 +3% |
| 2023 | $5,966 +6% | $317,199 +3% |
| 2022 | $5,627 +4.2% | $307,961 +3% |
Find assessor info on the county website
Neighborhood: Park Place
Nearby schools
GreatSchools rating
- 6/10Holcomb Elementary SchoolGrades: K-5Distance: 0.3 mi
- 4/10Ogden Middle SchoolGrades: 6-8Distance: 1.1 mi
- 8/10Oregon City High SchoolGrades: 9-12Distance: 3.4 mi
Schools provided by the listing agent
- Elementary: Holcomb
- High: Oregon City
Source: RMLS (OR). This data may not be complete. We recommend contacting the local school district to confirm school assignments for this home.
Get a cash offer in 3 minutes
Find out how much your home could sell for in as little as 3 minutes with a no-obligation cash offer.
Estimated market value
$649,500
Get a cash offer in 3 minutes
Find out how much your home could sell for in as little as 3 minutes with a no-obligation cash offer.
Estimated market value
$649,500


