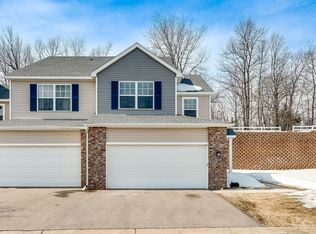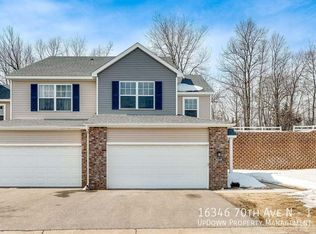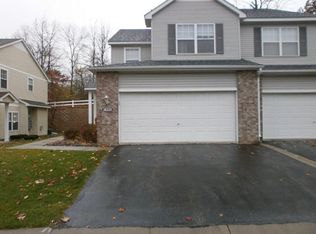Closed
$280,000
16344 70th Ave N, Maple Grove, MN 55311
2beds
1,775sqft
Townhouse Side x Side
Built in 2002
-- sqft lot
$303,000 Zestimate®
$158/sqft
$2,409 Estimated rent
Home value
$303,000
$288,000 - $318,000
$2,409/mo
Zestimate® history
Loading...
Owner options
Explore your selling options
What's special
Located in popular Southwest Maple Grove with close access to Highways, Shopping, Hiking trails (Fish Lake Regional Park and Three River Park). This 2 bedroom townhouse is move in ready. New roof and siding in 2021. U-shaped kitchen feautures eat-in kitchen counter 42" maple cabinets. Maple Millwork throughout. Master bedroom has Large Walk-In Closet and Private full bathroom with deep soaking tub. Gas fireplace in living room. Recessed lighting throughout. Upstairs has large loft area could be used as a home office.
Zillow last checked: 8 hours ago
Listing updated: May 06, 2025 at 03:17am
Listed by:
Kenneth W Phad 612-961-6466,
Bridge Realty, LLC
Bought with:
Thomas J. Sommers
Coldwell Banker Realty
Source: NorthstarMLS as distributed by MLS GRID,MLS#: 6348032
Facts & features
Interior
Bedrooms & bathrooms
- Bedrooms: 2
- Bathrooms: 2
- Full bathrooms: 1
- 1/2 bathrooms: 1
Bedroom 1
- Level: Upper
- Area: 225 Square Feet
- Dimensions: 15x15
Bedroom 2
- Level: Upper
- Area: 132 Square Feet
- Dimensions: 12x11
Dining room
- Level: Main
- Area: 144 Square Feet
- Dimensions: 12x12
Family room
- Level: Main
- Area: 192 Square Feet
- Dimensions: 12x16
Foyer
- Level: Main
- Area: 48 Square Feet
- Dimensions: 8x6
Kitchen
- Level: Main
- Area: 144 Square Feet
- Dimensions: 12x12
Loft
- Level: Upper
- Area: 192 Square Feet
- Dimensions: 16x12
Patio
- Level: Main
- Area: 144 Square Feet
- Dimensions: 12x12
Heating
- Forced Air
Cooling
- Central Air
Appliances
- Included: Dishwasher, Disposal, Dryer, Electric Water Heater, Microwave, Range, Refrigerator, Washer, Water Softener Owned
Features
- Basement: None
- Number of fireplaces: 1
- Fireplace features: Gas, Living Room
Interior area
- Total structure area: 1,775
- Total interior livable area: 1,775 sqft
- Finished area above ground: 1,775
- Finished area below ground: 0
Property
Parking
- Total spaces: 2
- Parking features: Tuckunder Garage
- Attached garage spaces: 2
- Details: Garage Dimensions (18x19), Garage Door Height (7), Garage Door Width (16)
Accessibility
- Accessibility features: None
Features
- Levels: Two
- Stories: 2
- Patio & porch: Patio
- Fencing: None
Lot
- Features: Zero Lot Line
Details
- Foundation area: 780
- Parcel number: 2911922430032
- Zoning description: Residential-Single Family
Construction
Type & style
- Home type: Townhouse
- Property subtype: Townhouse Side x Side
- Attached to another structure: Yes
Materials
- Brick/Stone, Vinyl Siding, Brick, Frame
- Roof: Age 8 Years or Less,Asphalt
Condition
- Age of Property: 23
- New construction: No
- Year built: 2002
Utilities & green energy
- Electric: Circuit Breakers
- Gas: Natural Gas
- Sewer: City Sewer/Connected
- Water: City Water/Connected
Community & neighborhood
Location
- Region: Maple Grove
- Subdivision: Deerfield Park
HOA & financial
HOA
- Has HOA: Yes
- HOA fee: $360 monthly
- Services included: Lawn Care, Maintenance Grounds, Professional Mgmt, Trash, Snow Removal
- Association name: New Concepts Management Group
- Association phone: 952-922-2500
Price history
| Date | Event | Price |
|---|---|---|
| 5/15/2023 | Sold | $280,000-1.8%$158/sqft |
Source: | ||
| 4/24/2023 | Pending sale | $285,000$161/sqft |
Source: | ||
| 4/19/2023 | Listing removed | -- |
Source: | ||
| 4/14/2023 | Listed for sale | $285,000+33.8%$161/sqft |
Source: | ||
| 3/10/2016 | Listing removed | $1,550$1/sqft |
Source: Coldwell Banker Burnet - Plymouth #4668962 | ||
Public tax history
| Year | Property taxes | Tax assessment |
|---|---|---|
| 2025 | $3,198 +9.9% | $287,100 +2.5% |
| 2024 | $2,910 -8.8% | $280,000 +8.1% |
| 2023 | $3,189 -0.6% | $259,000 -7.4% |
Find assessor info on the county website
Neighborhood: 55311
Nearby schools
GreatSchools rating
- 8/10Basswood Elementary SchoolGrades: PK-5Distance: 0.6 mi
- 6/10Maple Grove Middle SchoolGrades: 6-8Distance: 2.9 mi
- 10/10Maple Grove Senior High SchoolGrades: 9-12Distance: 3.7 mi
Get a cash offer in 3 minutes
Find out how much your home could sell for in as little as 3 minutes with a no-obligation cash offer.
Estimated market value
$303,000
Get a cash offer in 3 minutes
Find out how much your home could sell for in as little as 3 minutes with a no-obligation cash offer.
Estimated market value
$303,000


