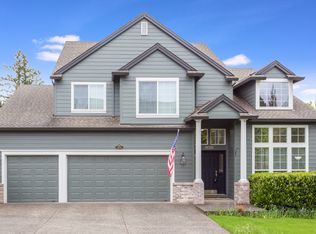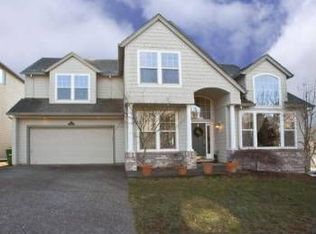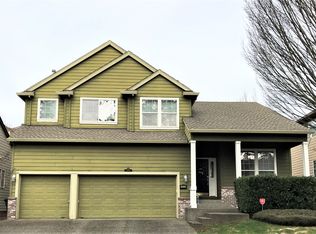Sold
$685,000
16340 SW Goshawk St, Beaverton, OR 97007
4beds
2,532sqft
Residential, Single Family Residence
Built in 1999
5,662.8 Square Feet Lot
$663,900 Zestimate®
$271/sqft
$3,291 Estimated rent
Home value
$663,900
$624,000 - $704,000
$3,291/mo
Zestimate® history
Loading...
Owner options
Explore your selling options
What's special
Price Adjustment! Oh the wonderful stories in this house and the life lived. Original owners selling for the first time. Four conforming bedrooms, formal living room, family room, office or den and bonus room, or 5-6 bedrooms if you choose. Lovely Sterling Park community in Murrayhill Scholls area. Close to schools, parks, trails, shopping and restaurants. Brand new kitchen update, with stunning quartz and six burner gas stove, hood, fresh paint, backsplash, additional cabinets, sink, double ovens with convection in one. New HVAC, plumbed for gas on the back deck for those BBQ's and plumbed and ready for a hot tub to relax in. Some fresh interior paint, and flooring to include the stairs. Sweeping front room windows are tinted to allow the light but not fade your rugs and furniture. Storage throughout the home to include attic storage. Room downstairs makes a great office with a see through fireplace. Bonus room upstairs is currently used as a bedroom. This is a highly functional home in a fabulous neighborhood.
Zillow last checked: 8 hours ago
Listing updated: March 07, 2025 at 05:05am
Listed by:
Donna Ellison 503-380-5706,
Keller Williams Realty Portland Premiere
Bought with:
Carey Hughes, 200105120
Keller Williams Realty Professionals
Source: RMLS (OR),MLS#: 24119349
Facts & features
Interior
Bedrooms & bathrooms
- Bedrooms: 4
- Bathrooms: 3
- Full bathrooms: 2
- Partial bathrooms: 1
- Main level bathrooms: 1
Primary bedroom
- Features: Ceiling Fan, Double Sinks, Shower, Soaking Tub, Suite, Walkin Closet
- Level: Upper
- Area: 192
- Dimensions: 12 x 16
Bedroom 2
- Features: Ceiling Fan, Walkin Closet
- Level: Upper
- Area: 108
- Dimensions: 9 x 12
Bedroom 3
- Level: Upper
- Area: 110
- Dimensions: 10 x 11
Bedroom 4
- Level: Upper
- Area: 110
- Dimensions: 10 x 11
Dining room
- Features: Formal
- Level: Main
- Area: 110
- Dimensions: 11 x 10
Family room
- Features: Ceiling Fan, Fireplace
- Level: Main
- Area: 224
- Dimensions: 16 x 14
Kitchen
- Features: Cook Island, Deck, Dishwasher, Disposal, Eating Area, Family Room Kitchen Combo, Gas Appliances, Pantry, Sliding Doors, Convection Oven, Double Oven, Plumbed For Ice Maker
- Level: Main
- Area: 238
- Width: 14
Living room
- Features: Builtin Features, Vaulted Ceiling
- Level: Main
- Area: 216
- Dimensions: 18 x 12
Office
- Features: Builtin Features, Ceiling Fan, Fireplace
- Level: Main
- Area: 154
- Dimensions: 14 x 11
Heating
- Forced Air, Fireplace(s)
Cooling
- Central Air
Appliances
- Included: Convection Oven, Dishwasher, Disposal, Double Oven, Free-Standing Gas Range, Free-Standing Range, Plumbed For Ice Maker, Range Hood, Stainless Steel Appliance(s), Gas Appliances, Gas Water Heater
- Laundry: Laundry Room
Features
- Ceiling Fan(s), High Ceilings, Quartz, Soaking Tub, Vaulted Ceiling(s), Built-in Features, Walk-In Closet(s), Formal, Cook Island, Eat-in Kitchen, Family Room Kitchen Combo, Pantry, Double Vanity, Shower, Suite, Tile
- Flooring: Tile, Wood
- Doors: French Doors, Sliding Doors
- Windows: Double Pane Windows, Vinyl Frames
- Basement: Crawl Space
- Number of fireplaces: 1
- Fireplace features: Gas
Interior area
- Total structure area: 2,532
- Total interior livable area: 2,532 sqft
Property
Parking
- Total spaces: 3
- Parking features: Driveway, On Street, Garage Door Opener, Attached
- Attached garage spaces: 3
- Has uncovered spaces: Yes
Accessibility
- Accessibility features: Garage On Main, Natural Lighting, Accessibility
Features
- Levels: Two
- Stories: 2
- Patio & porch: Covered Deck, Porch, Deck
- Exterior features: Gas Hookup, Yard
- Fencing: Fenced
Lot
- Size: 5,662 sqft
- Features: Level, SqFt 5000 to 6999
Details
- Additional structures: GasHookup
- Parcel number: R2085407
Construction
Type & style
- Home type: SingleFamily
- Architectural style: Traditional
- Property subtype: Residential, Single Family Residence
Materials
- Brick, Cement Siding
- Roof: Composition
Condition
- Resale
- New construction: No
- Year built: 1999
Utilities & green energy
- Gas: Gas Hookup, Gas
- Sewer: Public Sewer
- Water: Public
Community & neighborhood
Security
- Security features: Sidewalk
Location
- Region: Beaverton
HOA & financial
HOA
- Has HOA: Yes
- HOA fee: $100 annually
- Amenities included: Commons, Management
Other
Other facts
- Listing terms: Cash,Conventional,FHA,VA Loan
- Road surface type: Paved
Price history
| Date | Event | Price |
|---|---|---|
| 3/6/2025 | Sold | $685,000-6%$271/sqft |
Source: | ||
| 1/20/2025 | Pending sale | $729,000$288/sqft |
Source: | ||
| 1/10/2025 | Price change | $729,000-2.7%$288/sqft |
Source: | ||
| 9/30/2024 | Price change | $749,000-0.7%$296/sqft |
Source: | ||
| 9/5/2024 | Listed for sale | $754,000+176.3%$298/sqft |
Source: | ||
Public tax history
| Year | Property taxes | Tax assessment |
|---|---|---|
| 2024 | $8,810 +5.9% | $405,430 +3% |
| 2023 | $8,319 +4.5% | $393,630 +3% |
| 2022 | $7,962 +3.6% | $382,170 |
Find assessor info on the county website
Neighborhood: Neighbors Southwest
Nearby schools
GreatSchools rating
- 9/10Scholls Heights Elementary SchoolGrades: K-5Distance: 0.1 mi
- 3/10Conestoga Middle SchoolGrades: 6-8Distance: 2.3 mi
- 8/10Mountainside High SchoolGrades: 9-12Distance: 0.6 mi
Schools provided by the listing agent
- Elementary: Scholls Hts
- Middle: Conestoga
- High: Mountainside
Source: RMLS (OR). This data may not be complete. We recommend contacting the local school district to confirm school assignments for this home.
Get a cash offer in 3 minutes
Find out how much your home could sell for in as little as 3 minutes with a no-obligation cash offer.
Estimated market value
$663,900
Get a cash offer in 3 minutes
Find out how much your home could sell for in as little as 3 minutes with a no-obligation cash offer.
Estimated market value
$663,900


