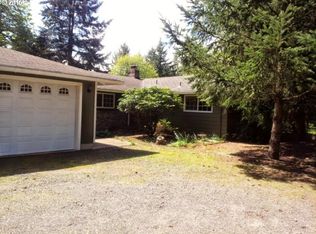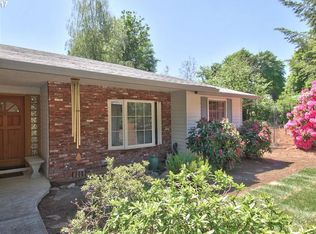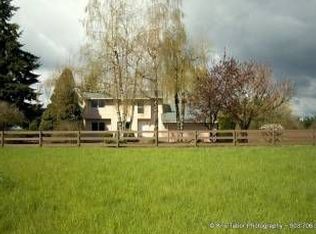Beautiful 1.53 acre property located in a convenient location. This light filled single-level home is an entertainer's delight! Lovely kitchen w/ tons of counter space & storage opens to a great room. Spacious primary suite has spa-like bathroom & large walk-in closet. Office could be a 4th bedroom. HUGE 40x60 shop offers A/C, heat, boat & RV parking, air compressor, bonus room & more. Established park-like yard includes a tool shed, gazebo, garden area. New roof coming soon! Welcome home!
This property is off market, which means it's not currently listed for sale or rent on Zillow. This may be different from what's available on other websites or public sources.


