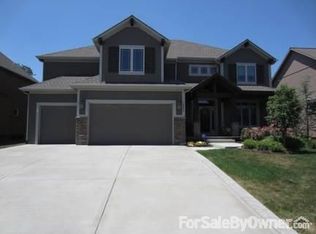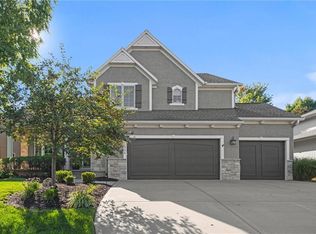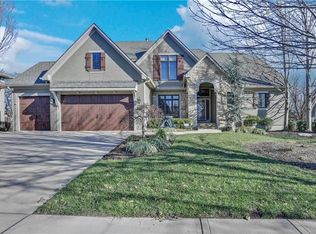FABULOUS! Stop your search, this home is breathe taking! Upgrades galore: granite countertops, gorgeous glazed cabinets, rich hardwoods, custom wood beam ceilings, hand crafted stone fireplace, 4 zone surround sound, slate accent wall, dreamy master and bath with see through fireplace, large closets, 2nd floor laundry and beautify screened porch. Minutes from the new sought after BVSW schools, shopping and highway access.
This property is off market, which means it's not currently listed for sale or rent on Zillow. This may be different from what's available on other websites or public sources.


