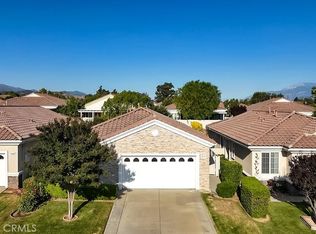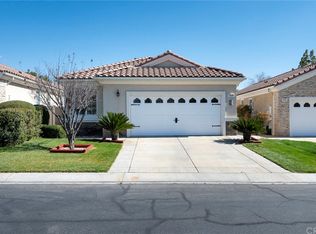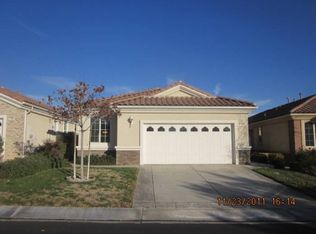MOTIVATED SELLER! Highly desirable guard-gated 55+ Solera community in Beaumont, this beautifully designed single-story home offers the perfect blend of comfort, security, and convenience. 2 spacious bedrooms, 2 full bathrooms, and a versatile den that can be used as an office, hobby room, or guest space The home is situated within the stunning Solera community, known for its resort-style amenities. Residents enjoy access to a sparkling pool, relaxing spa, state-of-the-art fitness center, billiards room, library, pickleball courts, bocce ball, tennis courts, and a BBQ area - perfect for social gatherings and active lifestyles. With the added peace of mind provided by a guard-gated entrance, you'll feel secure and at ease in this vibrant neighborhood. Conveniently located near the 10 freeway, this home offers easy access to local shopping, dining, and entertainment. Experience the serene beauty of the surrounding area while still being close to everything you need. Don't miss the chance to make this exceptional home your own and enjoy the best that Solera has to offer!
This property is off market, which means it's not currently listed for sale or rent on Zillow. This may be different from what's available on other websites or public sources.


