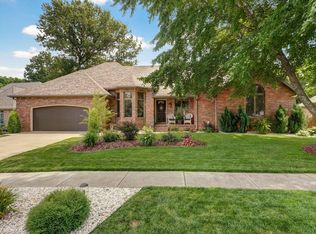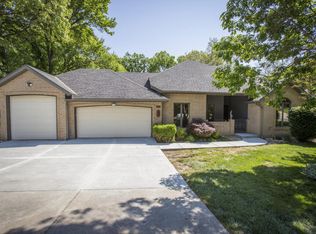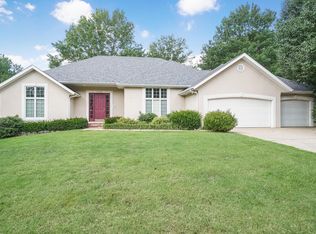This all brick 5 bedroom home complete with in-ground pool will suit any size family. Situated in a convenient SE neighborhood, Chapel Hill, it has a 3 car garage and a walk out basement. The entry is flanked by a formal living room with gas fireplace and formal dining both framed by columns. The eat in kitchen has hardwood flooring, granite counters and stainless steel appliances. The master suite with jetted tub, walk in shower and walk in closet is on one end of the home and two guest bedrooms and bath on the other end. Downstairs is a great place for entertainment with 2 living areas and a wet bar with beverage frig. There are two more bedrooms and bath as well as a storage room and large storage closet. In back is a deck on the upper level and patio with hot tub below. Other special features include wired for sound system, plantation shutters, newer carpet in basement, radon mitigation system, and in ground sprinklers.
This property is off market, which means it's not currently listed for sale or rent on Zillow. This may be different from what's available on other websites or public sources.


