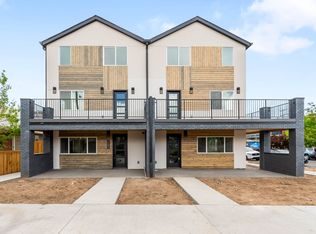Discover modern townhome living in the heart of Platt Park with this sophisticated four-bedroom home, where luxury finishes meet effortless, low-maintenance style.
Step inside to an open-concept main floor bathed in natural light from oversized windows and anchored by exquisite wood plank flooring. The chef's kitchen is a showstopper equipped with high-end Dacor appliances, sleek Tharp cabinetry, and a generous quartzite island perfect for casual breakfasts or entertaining friends. Flow seamlessly from the kitchen into the cozy living room, centered around a stone-surround fireplace, then slide open the four-panel doors to extend your living space onto a private patio and backyard oasis ideal for spring, summer, and fall gatherings.
On the second level you'll find convenience and comfort: a thoughtfully placed laundry room, a guest suite with its own full bath, and a serene primary retreat. Unwind in the spa-inspired ensuite complete with a deep soaking tub, walk-in shower, and dual vanities or organize your wardrobe in the custom-built walk-in closet.
Continue upward to the third floor, where dual east- and west-facing rooftop decks await sunrise coffees and evening cocktails. A versatile loft with a wet bar provides extra room to relax or entertain, alongside a fourth bedroom with its own ensuite bath perfect for overnight guests or a home office.
The finished basement rounds out this exceptional layout with a spacious recreation room, an additional bedroom featuring a generous walk-in closet, a full bathroom, and plenty of built-in storage. And don't forget the two-car garage equipped with a 220V EV charger keeping your vehicles clean, warm, and ready to go.
All this in a prime Platt Park location: just a half-block from the neighborhood green, three blocks to Pearl Street's shops and cafes, and moments from the vibrant farmers market and a variety of dining options. Experience the perfect blend of urban convenience and refined design schedule your showing today!
Schools: Denver 1
Elementary: Mckinley - Thatcher
Middle: Grant Beacon
High School: South
**RESIDENTIAL RENTAL LICENSE PENDING
Lease Terms
*24-48 Hours minimum notice is required for showings.
*Available beginning of August
*Lease Term: Offering Unfurnished for 12 month lease
*Credit above 700 and income at minimum of 200% of annual rent to qualify.
*Tenant responsible for ALL utilities, landscaping/lawn care/mowing, and snow removal.
*Landlord is responsible for, sprinkler system activation/winterization, and gutter maintenance.
*Dog may be considered with an additional deposit
*Tenants are required to carry Renter's Insurance with General Liability in the amount of $500,000.
*Security deposit equals 1.5 times month's rent.
*No more than 2 unrelated adults please
*Credit/background checks required
39.95/adult. Under Colorado law, prospective tenants have the right to provide landlords with a Portable Tenant Screening Report, as defined in 38-12-902 (2.5), Colorado Revised Statutes. If a prospective tenant provides the Landlord with a Portable Tenant Screening Report, the Landlord is prohibited from: Charging the Prospective Tenant a Rental Application Fee; or Charging the Prospective Tenant a Fee for the Landlord to Access or Use the Portable Tenant Screening Report.
*Specific lease terms and conditions subject to owner approval prior to lease execution.
Townhouse for rent
$7,000/mo
1634 S Grant St, Denver, CO 80210
4beds
3,260sqft
Price may not include required fees and charges.
Townhouse
Available Fri Aug 8 2025
Dogs OK
Central air
In unit laundry
Attached garage parking
-- Heating
What's special
Stone-surround fireplacePrivate patioSpa-inspired ensuiteFinished basementBackyard oasisVersatile loftOpen-concept main floor
- 19 days
- on Zillow |
- -- |
- -- |
Travel times
Get serious about saving for a home
Consider a first-time homebuyer savings account designed to grow your down payment with up to a 6% match & 4.15% APY.
Facts & features
Interior
Bedrooms & bathrooms
- Bedrooms: 4
- Bathrooms: 5
- Full bathrooms: 4
- 1/2 bathrooms: 1
Cooling
- Central Air
Appliances
- Included: Dryer, Washer
- Laundry: In Unit
Features
- Walk In Closet
- Flooring: Hardwood
Interior area
- Total interior livable area: 3,260 sqft
Video & virtual tour
Property
Parking
- Parking features: Attached
- Has attached garage: Yes
- Details: Contact manager
Features
- Exterior features: Electric Vehicle Charging Station, No Utilities included in rent, Walk In Closet
Details
- Parcel number: 0522714050000
Construction
Type & style
- Home type: Townhouse
- Property subtype: Townhouse
Building
Management
- Pets allowed: Yes
Community & HOA
Location
- Region: Denver
Financial & listing details
- Lease term: 1 Year
Price history
| Date | Event | Price |
|---|---|---|
| 6/19/2025 | Listed for rent | $7,000+7.7%$2/sqft |
Source: Zillow Rentals | ||
| 7/22/2023 | Listing removed | -- |
Source: Zillow Rentals | ||
| 7/14/2023 | Listed for rent | $6,500$2/sqft |
Source: Zillow Rentals | ||
| 9/7/2021 | Sold | $1,532,000$470/sqft |
Source: Public Record | ||
![[object Object]](https://photos.zillowstatic.com/fp/365c0a48b8b4a0c377816a6fc9385635-p_i.jpg)
