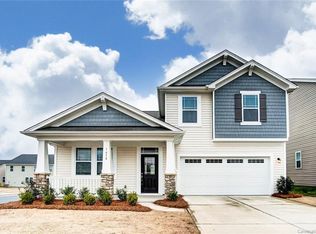If you've been looking for a gorgeous, move-in-ready home loaded with upgrades that needs nothing other than you & your furniture then your wait is over. Every feature of this house from the rich hardwood floors to the heavy crown moldings & wainscotted walls would lead you to believe that you're in a more expensive home, but at this price, it might be the best value in all of York. You will absolutely fall in love with the spacious kitchen - it has all the right features including raised panel cabinetry, an enormous island, and granite countertops plus it's full of windows so there's plenty of natural light. The kitchen opens to the breakfast and family rooms - a perfect layout for entertaining or relaxing with the family - and there's also a formal dining room (maybe an office?) on the main floor. The bedrooms are all upstairs, including the luxurious master suite (garden tub, glass shower, & water closet) along with a loft that makes a perfect media room. You're going to love it!
This property is off market, which means it's not currently listed for sale or rent on Zillow. This may be different from what's available on other websites or public sources.
