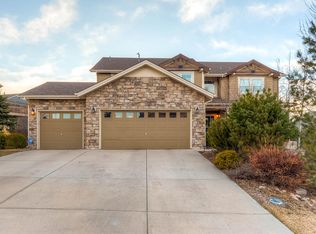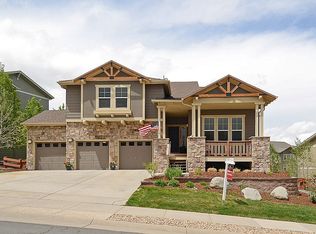Sold for $932,500 on 08/12/24
$932,500
1634 Ridgetrail Court, Castle Rock, CO 80104
7beds
5,263sqft
Single Family Residence
Built in 2005
8,712 Square Feet Lot
$937,400 Zestimate®
$177/sqft
$4,897 Estimated rent
Home value
$937,400
$891,000 - $994,000
$4,897/mo
Zestimate® history
Loading...
Owner options
Explore your selling options
What's special
Stunning house on a private cul de sac and with mountain views in the highly desired Escavera neighborhood! So many features, including a main floor bedroom, fully finished basement, open floor plan, mature landscaping, lots of trees, 7 bedrooms, 5 bathrooms! Spacious main floor includes an inviting entry/foyer; living room w/high ceiling, wood floors, crown molding and lots of natural light; formal dining room; 3/4 bathroom w/walk in shower; bedroom/office; family room w/vaulted ceiling, tile accented fireplace w/mantel, ceiling fan; huge gourmet kitchen w/eat in area, large walk in pantry, oversized granite island w/sink, extended counters & cabinets, 5 burner gas cooktop, double oven; laundry room w/utility sink, cabinets & ample counter space. Primary Suite with mountain views, attached 5 piece bathroom, walk in shower, upgraded fixtures, and TWO walk in closets. Also upstairs are 3 more bedrooms and 2 more bathrooms, including an ensuite guest bedroom/bathroom. Fully finished walkout basement has high ceilings; great room with wood floors, rock accent fireplace, wood beam ceiling accents, full wet bar, art niche, game area; 2 more bedrooms; another bathroom; and large mechanical/storage room. 3 car attached garage w/epoxy floors, windows, built in storage. Covered front porch, composite deck out back with underdeck system, gas line run to gas grill, stamped concrete patio the length of the house, beautifully landscaped, water-wise with tons of flowers! Escavera is the epitome of Colorado living, with tons of trees, mountain views, trails, playground and tennis court. Easy access to I-25, Downtown Castle Rock, Denver and Colorado Springs. In nationally recognized Douglas County School District.
Zillow last checked: 8 hours ago
Listing updated: October 01, 2024 at 11:00am
Listed by:
The Thayer Group 720-663-1224 thayergroup@kw.com,
Keller Williams Action Realty LLC,
Steve Thayer 303-521-5568,
Keller Williams Action Realty LLC
Bought with:
Nicholas Hier, 40036379
Hier & Company Brokerage, LLC
Source: REcolorado,MLS#: 5698029
Facts & features
Interior
Bedrooms & bathrooms
- Bedrooms: 7
- Bathrooms: 5
- Full bathrooms: 2
- 3/4 bathrooms: 3
- Main level bathrooms: 1
- Main level bedrooms: 1
Primary bedroom
- Description: Primary Suite W/Attached 5 Piece Bathroom, 2 Walk In Closets, Mountain Views, Walk In Shower, Dual Vanities, Upgraded Light Fixtures, Granite Counters
- Level: Upper
- Area: 304 Square Feet
- Dimensions: 16 x 19
Bedroom
- Description: Bedroom
- Level: Upper
- Area: 156 Square Feet
- Dimensions: 12 x 13
Bedroom
- Description: Bedroom
- Level: Upper
- Area: 225 Square Feet
- Dimensions: 15 x 15
Bedroom
- Description: Ensuite -- Guest Bedroom W/Attached Bathroom
- Level: Upper
- Area: 156 Square Feet
- Dimensions: 12 x 13
Bedroom
- Description: Main Floor Bedroom, Currently Used As Office
- Level: Main
- Area: 224 Square Feet
- Dimensions: 14 x 16
Bedroom
- Description: Bedroom W/ High Ceiling
- Level: Basement
- Area: 266 Square Feet
- Dimensions: 19 x 14
Bedroom
- Description: Basement Bedroom
- Level: Basement
- Area: 154 Square Feet
- Dimensions: 11 x 14
Primary bathroom
- Description: Primary Suite W/Attached 5 Piece Bathroom, 2 Walk In Closets, Mountain Views, Walk In Shower, Dual Vanities, Upgraded Light Fixtures, Granite Counters
- Level: Upper
Bathroom
- Description: Full Bathroom W/Dual Vanity & Tile Floors
- Level: Upper
Bathroom
- Description: Ensuite Attached Bathroom
- Level: Upper
Bathroom
- Description: Main Floor Bathroom W/Walk In Shower
- Level: Main
Bathroom
- Description: Oversized Walk In Shower, Upgraded Vanity & Sink
- Level: Basement
Dining room
- Description: Coffered Ceiling, Crown Molding
- Level: Main
- Area: 156 Square Feet
- Dimensions: 12 x 13
Family room
- Description: Vaulted Ceiling, Tile Accented Fireplace W/Mantel, Lots Of Natural Light
- Level: Main
- Area: 234 Square Feet
- Dimensions: 13 x 18
Great room
- Description: Huge Finished Walkout Basement -- Wood Floors, Rock Accent Fireplace, Wood Beam Accented Ceiling, Full Wet Bar W/Appliances & Cabinets, Game Area, Art Niche, Lots Of Light
- Level: Basement
- Area: 578 Square Feet
- Dimensions: 17 x 34
Kitchen
- Description: Spacious Kitchen W/Eat In Area, Oversized Granite Island W/Sink, Walk In Pantry, 5 Burner Gas Cooktop, Double Oven
- Level: Main
- Area: 432 Square Feet
- Dimensions: 16 x 27
Laundry
- Description: Laundry Room W/Sink, Counters, Cabinets
- Level: Main
- Area: 72 Square Feet
- Dimensions: 8 x 9
Living room
- Description: High Ceilings, Wood Floors, Lots Of Natural Light
- Level: Main
- Area: 266 Square Feet
- Dimensions: 14 x 19
Utility room
- Description: Mechanical/Storage Room
- Level: Basement
Heating
- Forced Air, Natural Gas
Cooling
- Central Air
Appliances
- Included: Bar Fridge, Cooktop, Dishwasher, Disposal, Double Oven, Humidifier, Microwave, Refrigerator
- Laundry: In Unit
Features
- Built-in Features, Ceiling Fan(s), Eat-in Kitchen, Entrance Foyer, Five Piece Bath, Granite Counters, High Ceilings, Kitchen Island, Open Floorplan, Pantry, Primary Suite, Vaulted Ceiling(s), Walk-In Closet(s), Wet Bar
- Flooring: Carpet, Tile, Wood
- Windows: Double Pane Windows, Window Coverings
- Basement: Bath/Stubbed,Finished,Walk-Out Access
- Number of fireplaces: 2
- Fireplace features: Basement, Family Room, Gas
Interior area
- Total structure area: 5,263
- Total interior livable area: 5,263 sqft
- Finished area above ground: 3,438
- Finished area below ground: 1,275
Property
Parking
- Total spaces: 3
- Parking features: Concrete, Floor Coating
- Attached garage spaces: 3
Features
- Levels: Two
- Stories: 2
- Patio & porch: Covered, Deck, Front Porch, Patio
- Exterior features: Private Yard
- Fencing: Partial
- Has view: Yes
- View description: Mountain(s)
Lot
- Size: 8,712 sqft
- Features: Cul-De-Sac, Greenbelt, Landscaped, Sprinklers In Front, Sprinklers In Rear
Details
- Parcel number: R0434724
- Special conditions: Standard
Construction
Type & style
- Home type: SingleFamily
- Property subtype: Single Family Residence
Materials
- Brick, Frame, Wood Siding
- Roof: Composition
Condition
- Year built: 2005
Utilities & green energy
- Sewer: Public Sewer
- Water: Public
- Utilities for property: Electricity Connected, Natural Gas Connected
Community & neighborhood
Security
- Security features: Carbon Monoxide Detector(s), Smoke Detector(s)
Location
- Region: Castle Rock
- Subdivision: Escavera
HOA & financial
HOA
- Has HOA: Yes
- HOA fee: $95 monthly
- Amenities included: Playground, Tennis Court(s), Trail(s)
- Services included: Recycling, Trash
- Association name: Escavera Master Owners Assn
- Association phone: 303-985-9623
Other
Other facts
- Listing terms: Cash,Conventional,FHA,VA Loan
- Ownership: Individual
- Road surface type: Paved
Price history
| Date | Event | Price |
|---|---|---|
| 8/12/2024 | Sold | $932,500-1.8%$177/sqft |
Source: | ||
| 6/28/2024 | Pending sale | $950,000$181/sqft |
Source: | ||
| 5/27/2024 | Price change | $950,000-2.6%$181/sqft |
Source: | ||
| 4/25/2024 | Price change | $975,000-2%$185/sqft |
Source: | ||
| 3/28/2024 | Listed for sale | $995,000+24.4%$189/sqft |
Source: | ||
Public tax history
| Year | Property taxes | Tax assessment |
|---|---|---|
| 2025 | $4,512 -1.4% | $66,300 -3.6% |
| 2024 | $4,575 +58.5% | $68,810 -1% |
| 2023 | $2,887 +14.1% | $69,470 +60.3% |
Find assessor info on the county website
Neighborhood: 80104
Nearby schools
GreatSchools rating
- 8/10Castle Rock Elementary SchoolGrades: PK-6Distance: 0.5 mi
- 5/10Mesa Middle SchoolGrades: 6-8Distance: 2.4 mi
- 7/10Douglas County High SchoolGrades: 9-12Distance: 1 mi
Schools provided by the listing agent
- Elementary: Castle Rock
- Middle: Mesa
- High: Douglas County
- District: Douglas RE-1
Source: REcolorado. This data may not be complete. We recommend contacting the local school district to confirm school assignments for this home.
Get a cash offer in 3 minutes
Find out how much your home could sell for in as little as 3 minutes with a no-obligation cash offer.
Estimated market value
$937,400
Get a cash offer in 3 minutes
Find out how much your home could sell for in as little as 3 minutes with a no-obligation cash offer.
Estimated market value
$937,400

