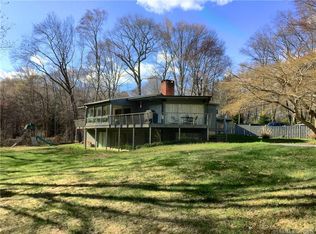Sold for $1,425,000
$1,425,000
1634 Ponus Ridge, New Canaan, CT 06840
4beds
2,887sqft
Single Family Residence
Built in 1949
2 Acres Lot
$1,978,700 Zestimate®
$494/sqft
$7,764 Estimated rent
Home value
$1,978,700
$1.78M - $2.22M
$7,764/mo
Zestimate® history
Loading...
Owner options
Explore your selling options
What's special
Perfectly nestled on a large wooded lot sits this mid-century ranch that has been reimagined to fit the needs of today's sophisticated buyers. Sited on 2 acres surrounded by magnificent stone walls and mature plantings, one is quickly whisked away into an oasis of beauty and tranquility. Desirable one-level living with open floor plan has a light and airy elegance reverberating throughout the interior. Upon entering the front door you are met by a spacious sunken living room with eye-catching fireplace and French doors leading out to a large deck overlooking the serene landscape. Seamless indoor/outdoor flow is great for entertaining or just living your best life while enjoying nature. The large eat-in kitchen has been refreshed with quartz countertop, subway tile backsplash, new wall oven & cooktop and is equipped to meet the needs of the most demanding culinary enthusiasts. 4 bedrooms w/3 full baths + powder room and fabulous primary suite with spa-like bath & walk-in closet bring about resort like ambiance. The home also boasts lovely solarium & bonus yoga room/gym w/private entrance. You'll enjoy peace & quiet of small town living w/big city amenities nearby. Exemplary schools, parks, tennis & pickleball courts! For those looking to live an extraordinary life in idyllic New Canaan, 1634 Ponus Ridge is the ultimate haven offering flexible layout, convenient location & fab outdoor space w/terraces & gardens. Take advantage of classic New England charm!
Zillow last checked: 8 hours ago
Listing updated: March 22, 2023 at 07:00am
Listed by:
Ted Sibilia 203-249-7287,
William Raveis Real Estate 203-966-3555
Bought with:
Bryce Dowdle
K. Fortuna Realty
Meagan Warnock
K. Fortuna Realty
Source: Smart MLS,MLS#: 170532853
Facts & features
Interior
Bedrooms & bathrooms
- Bedrooms: 4
- Bathrooms: 4
- Full bathrooms: 3
- 1/2 bathrooms: 1
Primary bedroom
- Features: Full Bath, Hardwood Floor, Sliders, Walk-In Closet(s)
- Level: Main
- Area: 416 Square Feet
- Dimensions: 26 x 16
Bedroom
- Features: Hardwood Floor
- Level: Main
- Area: 168 Square Feet
- Dimensions: 14 x 12
Bedroom
- Features: Hardwood Floor
- Level: Main
- Area: 196 Square Feet
- Dimensions: 14 x 14
Bedroom
- Features: Hardwood Floor
- Level: Main
- Area: 228 Square Feet
- Dimensions: 12 x 19
Dining room
- Features: Hardwood Floor
- Level: Main
- Area: 156 Square Feet
- Dimensions: 13 x 12
Kitchen
- Features: Dining Area, Hardwood Floor, Pantry, Skylight, Sliders
- Level: Main
- Area: 330 Square Feet
- Dimensions: 15 x 22
Living room
- Features: High Ceilings, Balcony/Deck, Fireplace, French Doors, Hardwood Floor
- Level: Main
- Area: 540 Square Feet
- Dimensions: 27 x 20
Study
- Features: Bookcases, Built-in Features, Fireplace, Hardwood Floor, Wet Bar
- Level: Main
- Area: 210 Square Feet
- Dimensions: 14 x 15
Heating
- Baseboard, Radiant, Propane
Cooling
- None
Appliances
- Included: Electric Cooktop, Oven, Subzero, Dishwasher, Washer, Dryer, Water Heater
- Laundry: Main Level
Features
- Open Floorplan
- Basement: None
- Attic: Pull Down Stairs
- Number of fireplaces: 2
Interior area
- Total structure area: 2,887
- Total interior livable area: 2,887 sqft
- Finished area above ground: 2,887
Property
Parking
- Total spaces: 2
- Parking features: Attached, Driveway, Garage Door Opener, Private, Asphalt
- Attached garage spaces: 2
- Has uncovered spaces: Yes
Features
- Patio & porch: Deck, Enclosed, Terrace
- Exterior features: Garden, Stone Wall
- Fencing: Stone
Lot
- Size: 2 Acres
- Features: Dry, Borders Open Space, Wooded, Landscaped
Details
- Additional structures: Shed(s)
- Parcel number: 184391
- Zoning: 2AC
Construction
Type & style
- Home type: SingleFamily
- Architectural style: Ranch
- Property subtype: Single Family Residence
Materials
- Wood Siding
- Foundation: Block, Concrete Perimeter
- Roof: Asphalt
Condition
- New construction: No
- Year built: 1949
Utilities & green energy
- Sewer: Septic Tank
- Water: Well
- Utilities for property: Cable Available
Community & neighborhood
Security
- Security features: Security System
Community
- Community features: Golf, Library, Park, Private School(s), Pool, Tennis Court(s)
Location
- Region: New Canaan
- Subdivision: Ponus Ridge
Price history
| Date | Event | Price |
|---|---|---|
| 3/22/2023 | Sold | $1,425,000+5.6%$494/sqft |
Source: | ||
| 3/8/2023 | Listed for sale | $1,349,000$467/sqft |
Source: | ||
| 3/7/2023 | Pending sale | $1,349,000$467/sqft |
Source: | ||
| 3/6/2023 | Listed for sale | $1,349,000$467/sqft |
Source: | ||
| 3/6/2023 | Contingent | $1,349,000$467/sqft |
Source: | ||
Public tax history
| Year | Property taxes | Tax assessment |
|---|---|---|
| 2025 | $16,932 +3.4% | $1,014,510 |
| 2024 | $16,374 +12.6% | $1,014,510 +32.1% |
| 2023 | $14,541 +3.1% | $767,760 |
Find assessor info on the county website
Neighborhood: 06840
Nearby schools
GreatSchools rating
- 9/10West SchoolGrades: PK-4Distance: 1.9 mi
- 9/10Saxe Middle SchoolGrades: 5-8Distance: 3.7 mi
- 10/10New Canaan High SchoolGrades: 9-12Distance: 3.6 mi
Schools provided by the listing agent
- Elementary: West
- Middle: Saxe Middle
- High: New Canaan
Source: Smart MLS. This data may not be complete. We recommend contacting the local school district to confirm school assignments for this home.
Get pre-qualified for a loan
At Zillow Home Loans, we can pre-qualify you in as little as 5 minutes with no impact to your credit score.An equal housing lender. NMLS #10287.
Sell with ease on Zillow
Get a Zillow Showcase℠ listing at no additional cost and you could sell for —faster.
$1,978,700
2% more+$39,574
With Zillow Showcase(estimated)$2,018,274
