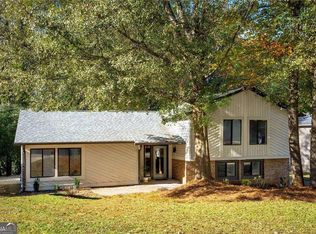OPEN HOUSE on 10/04/2020 2pm-4pm. KKIDD Designs team did it again! Highly anticipated renovation in the wonderful sought after Northlake Springs community! This home has it all: well thought out design, exceptional craftsmanship with great attention to details, tastefully selected contemporary finishes and inviting vibe! New windows and doors, new HVAC, new electrical and plumbing, new floors, even sheetrock is new! Open concept living space w/high cathedral ceiling and abundance of natural light!Gorgeous ChefGÇÖs kitchen features large island, quartz countertops, solid wood custom cabinetry w/soft close feature and new stainless steel appliances. Elegant OwnerGÇÖs Suite features gorgeous master bath with oversized walk-in shower and a soaking tub and a walk-in closet with custom wood carpentry. Two additional bedrooms and a full bath complete the upper level. Lower level welcomes you to a cozy den that opens up to the back yard patio. Additional bedroom - is simply perfect for a home office, as it is tucked away from the main living spaces Custom built mudrooms became a trademark of KKIDD Designs, they help to keep your home neat and tidy regardless of the weather or circumstances. Spacious fenced back yard with beautiful mature trees offers a perfect space for outdoor entertainment, gardening and enjoyment of the gorgeous weather. This home is for those who value quality, efficiency and good taste - as every square foot is accounted for and every square inch is perfect! This is an absolute must see!
This property is off market, which means it's not currently listed for sale or rent on Zillow. This may be different from what's available on other websites or public sources.
