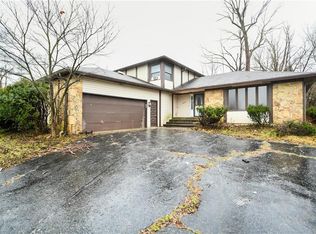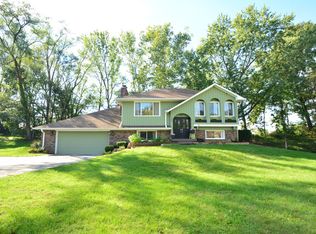Sold
$360,000
1634 Muessing Rd, Indianapolis, IN 46239
4beds
2,550sqft
Residential, Single Family Residence
Built in 1974
0.6 Acres Lot
$371,000 Zestimate®
$141/sqft
$2,331 Estimated rent
Home value
$371,000
$341,000 - $404,000
$2,331/mo
Zestimate® history
Loading...
Owner options
Explore your selling options
What's special
This Lovely 4 BR/2.5 Bath shines with an abundance of natural light. Quietly Nestled on a 0.6 Acre Lot this home is FULL of Beautiful Updates Throughout! (2020) Updates Include: Roof, Bathrooms, Plumbing, HVAC, Paint, Flooring, Appliances, Windows, Water Heater, Visqueen in Crawl Space, Well Pump, Water Softener, & MORE! Fully Remodeled Kitchen (2020) w/ Soft-Close Cabinets, Granite Countertops, Center Island, & Barn Door Pantry. Open Concept from Kitchen to Very Spacious Great Room w/ Stone Fireplace & Hardwood Flooring. Formal Dining Room w/ Tray Ceiling & Crown Molding. Formal Living room allows for additional entertaining space on the main level. Primary Bedroom Features bath with Walk-In Closet, Double Sink Vanity, & Walk-In Shower.The Bedroom on Main Level is currently being used as an office. Fenced Yard with Mature Trees features a large patio and playset installed in 2023. No HOA!
Zillow last checked: 8 hours ago
Listing updated: December 03, 2025 at 09:11pm
Listing Provided by:
Angela Strickler,
RE/MAX Real Estate Solutions
Bought with:
Jessica White
eXp Realty, LLC
Summer Hudson
eXp Realty, LLC
Source: MIBOR as distributed by MLS GRID,MLS#: 22024490
Facts & features
Interior
Bedrooms & bathrooms
- Bedrooms: 4
- Bathrooms: 3
- Full bathrooms: 2
- 1/2 bathrooms: 1
- Main level bathrooms: 1
- Main level bedrooms: 1
Primary bedroom
- Level: Upper
- Area: 204 Square Feet
- Dimensions: 17x12
Bedroom 2
- Level: Main
- Area: 120 Square Feet
- Dimensions: 12x10
Bedroom 3
- Level: Upper
- Area: 120 Square Feet
- Dimensions: 12x10
Bedroom 4
- Level: Upper
- Area: 160 Square Feet
- Dimensions: 16x10
Dining room
- Level: Main
- Area: 150 Square Feet
- Dimensions: 15x10
Great room
- Level: Main
- Area: 360 Square Feet
- Dimensions: 24x15
Kitchen
- Level: Main
- Area: 216 Square Feet
- Dimensions: 18x12
Laundry
- Features: Tile-Ceramic
- Level: Main
- Area: 72 Square Feet
- Dimensions: 12x6
Living room
- Level: Main
- Area: 216 Square Feet
- Dimensions: 18x12
Heating
- Forced Air, Electric
Cooling
- Central Air
Appliances
- Included: Dishwasher, Disposal, Electric Oven, Range Hood, Refrigerator, Electric Water Heater, Water Softener Owned
- Laundry: Main Level
Features
- Attic Access, Kitchen Island, Hardwood Floors, Pantry
- Flooring: Hardwood
- Windows: Wood Work Painted
- Has basement: No
- Attic: Access Only
- Number of fireplaces: 1
- Fireplace features: Electric, Insert, Great Room
Interior area
- Total structure area: 2,550
- Total interior livable area: 2,550 sqft
Property
Parking
- Total spaces: 2
- Parking features: Asphalt, Attached, Garage Door Opener
- Attached garage spaces: 2
Features
- Levels: Two
- Stories: 2
- Patio & porch: Covered, Patio
- Exterior features: Playground
- Fencing: Fenced,Partial
Lot
- Size: 0.60 Acres
- Features: Corner Lot, Cul-De-Sac, Not In Subdivision, Mature Trees
Details
- Parcel number: 490915123008000700
- Special conditions: Sales Disclosure On File
- Horse amenities: None
Construction
Type & style
- Home type: SingleFamily
- Architectural style: Traditional
- Property subtype: Residential, Single Family Residence
Materials
- Stone, Vinyl Siding
- Foundation: Crawl Space
Condition
- New construction: No
- Year built: 1974
Utilities & green energy
- Sewer: Septic Tank
- Water: Well, Private
Community & neighborhood
Location
- Region: Indianapolis
- Subdivision: No Subdivision
Price history
| Date | Event | Price |
|---|---|---|
| 4/24/2025 | Sold | $360,000-2.7%$141/sqft |
Source: | ||
| 3/19/2025 | Pending sale | $370,000$145/sqft |
Source: | ||
| 3/6/2025 | Listed for sale | $370,000+17.5%$145/sqft |
Source: | ||
| 12/5/2022 | Sold | $315,000-1.6%$124/sqft |
Source: | ||
| 11/4/2022 | Pending sale | $320,000$125/sqft |
Source: | ||
Public tax history
Tax history is unavailable.
Neighborhood: Southeast Warren
Nearby schools
GreatSchools rating
- 4/10Creston Middle SchoolGrades: 5-8Distance: 0.7 mi
- 2/10Warren Central High SchoolGrades: 9-12Distance: 3.6 mi
- 2/10Grassy Creek Elementary SchoolGrades: K-4Distance: 1.3 mi
Schools provided by the listing agent
- Elementary: Grassy Creek Elementary School
- High: Warren Central High School
Source: MIBOR as distributed by MLS GRID. This data may not be complete. We recommend contacting the local school district to confirm school assignments for this home.
Get a cash offer in 3 minutes
Find out how much your home could sell for in as little as 3 minutes with a no-obligation cash offer.
Estimated market value$371,000
Get a cash offer in 3 minutes
Find out how much your home could sell for in as little as 3 minutes with a no-obligation cash offer.
Estimated market value
$371,000

