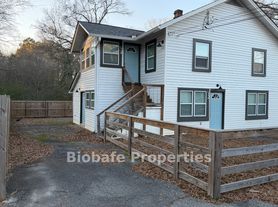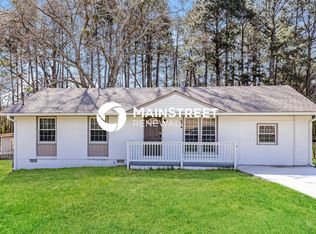COMPLETELY REMODELED! New flooring, fresh paint, all new appliances, new cabinets, and more! This charming home offers an open floor plan with a family room, dining area, and spacious kitchen. The kitchen features granite countertops, stainless steel appliances, all new cabinets, and lots of countertop space. For the owner the master suite is complete with a new bath offering a large tiled shower. Outside you'll find a large lot, rocking chair front porch, and privacy. Don't miss this one!
Copyright Georgia MLS. All rights reserved. Information is deemed reliable but not guaranteed.
House for rent
$1,695/mo
1634 Lake Jodeco Rd, Jonesboro, GA 30236
3beds
1,232sqft
Price may not include required fees and charges.
Singlefamily
Available now
No pets
Electric
In hall laundry
Electric
What's special
Open floor planRocking chair front porchFamily roomStainless steel appliancesDining areaLarge lotAll new appliances
- 5 days |
- -- |
- -- |
Zillow last checked: 8 hours ago
Listing updated: January 24, 2026 at 09:19pm
Travel times
Facts & features
Interior
Bedrooms & bathrooms
- Bedrooms: 3
- Bathrooms: 2
- Full bathrooms: 2
Rooms
- Room types: Family Room
Heating
- Electric
Cooling
- Electric
Appliances
- Included: Dishwasher, Refrigerator
- Laundry: In Hall, In Unit
Features
- Master Downstairs
- Flooring: Carpet, Laminate
Interior area
- Total interior livable area: 1,232 sqft
Property
Parking
- Details: Contact manager
Features
- Stories: 1
- Exterior features: Contact manager
Details
- Parcel number: 06002AC001
Construction
Type & style
- Home type: SingleFamily
- Architectural style: RanchRambler
- Property subtype: SingleFamily
Materials
- Roof: Composition
Condition
- Year built: 1950
Community & HOA
Location
- Region: Jonesboro
Financial & listing details
- Lease term: Contact For Details
Price history
| Date | Event | Price |
|---|---|---|
| 1/21/2026 | Listed for rent | $1,695$1/sqft |
Source: GAMLS #10676473 Report a problem | ||
| 1/21/2026 | Listing removed | $1,695$1/sqft |
Source: GAMLS #10657799 Report a problem | ||
| 1/13/2026 | Price change | $1,695-3.1%$1/sqft |
Source: GAMLS #10657799 Report a problem | ||
| 12/14/2025 | Listed for rent | $1,750$1/sqft |
Source: GAMLS #10657799 Report a problem | ||
| 12/13/2025 | Listing removed | $1,750$1/sqft |
Source: GAMLS #10644754 Report a problem | ||
Neighborhood: 30236
Nearby schools
GreatSchools rating
- 4/10Suder Elementary SchoolGrades: PK-5Distance: 0.5 mi
- 5/10Mundys Mill Middle SchoolGrades: 6-8Distance: 2.1 mi
- 4/10Jonesboro High SchoolGrades: 9-12Distance: 2 mi

