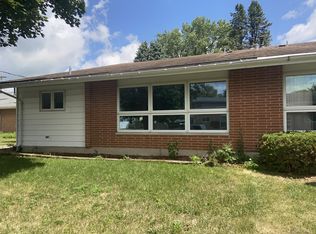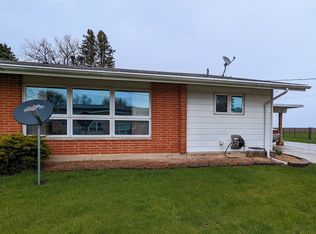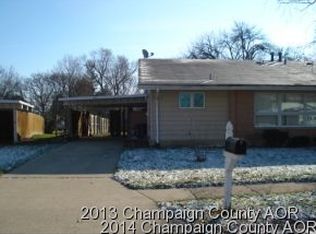Looking for a first home in Rantoul? This 3 bedroom, 1 bathroom tri-level home would be perfect! When you walk in the front door you will fall in love with the large living room that opens up to the kitchen that has Stainless Steel appliances. There are 3 bedrooms on the second level. A generous size walkout basement for added living space! Out back there is a large yard with a shed to store all your outdoor necessities. This home also has a car port! The hot water tank and garbage disposal were replaced in 2019 and the thermostat was updated in 2018. Freshly painted basement, living rooms, kitchen and hallways! This home won't last long at this awesome price. Call us today!
This property is off market, which means it's not currently listed for sale or rent on Zillow. This may be different from what's available on other websites or public sources.


