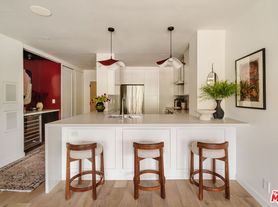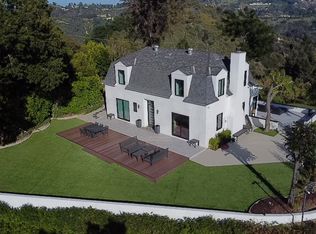Secluded European Villa Style 4 bed/4.5 bath on private cul-de-sac in the desired Crest Streets with breathtaking panoramic views from downtown to coastline. Enter grand foyer with large arched windows and openness overlooking backyard greenery and city views. Open floor plan filled with natural light throughout, with spacious living and dining rooms that included vaulted ceilings, fireplace, custom built-ins and wall of French doors opening to magical backyard with tiled patios, mature landscape, relaxing sunny pool with water feature and endless views. Gourmet kitchen off dining room with butcher-block countertops, center island, double ovens, Viking gas range with grill, large pantry off kitchen and charming breakfast room. Just off of the entry area is an inviting den/office with fireplace and French doors to backyard and leads to separate wing with beautiful primary suite with French doors overlooking pool, double custom walk-in closets and marble finished primary bathroom with dual basins and separate spa bath and shower. 3 additional bedrooms, all with en-suite updated bathrooms. 2 of the bedrooms include French doors to private tiled balconies with stunning city views. Additional features include honed marble flooring, multi-zone skylights throughout, ac/heat, direct access garage, inside laundry room with storage off kitchen. Close proximity to world-class Beverly Hills and West Hollywood restaurants and retail. A truly unique opportunity that offers a tranquil retreat just minutes from the city.
Copyright The MLS. All rights reserved. Information is deemed reliable but not guaranteed.
House for rent
$18,000/mo
1634 Gilcrest Dr, Beverly Hills, CA 90210
4beds
3,037sqft
Price may not include required fees and charges.
Singlefamily
Available now
-- Pets
Central air, zoned
In unit laundry
2 Garage spaces parking
Central, fireplace
What's special
Gourmet kitchenPrivate cul-de-sacMature landscapeHoned marble flooringPrimary suiteMarble finished primary bathroomBreathtaking panoramic views
- 73 days |
- -- |
- -- |
Travel times
Looking to buy when your lease ends?
With a 6% savings match, a first-time homebuyer savings account is designed to help you reach your down payment goals faster.
Offer exclusive to Foyer+; Terms apply. Details on landing page.
Facts & features
Interior
Bedrooms & bathrooms
- Bedrooms: 4
- Bathrooms: 5
- Full bathrooms: 1
- 3/4 bathrooms: 3
- 1/2 bathrooms: 1
Rooms
- Room types: Dining Room, Pantry, Walk In Closet
Heating
- Central, Fireplace
Cooling
- Central Air, Zoned
Appliances
- Included: Dishwasher, Dryer, Range Oven, Refrigerator, Washer
- Laundry: In Unit, Inside, Laundry Room
Features
- Built-Ins, View, Walk-In Closet(s)
- Flooring: Carpet, Hardwood
- Has fireplace: Yes
Interior area
- Total interior livable area: 3,037 sqft
Property
Parking
- Total spaces: 2
- Parking features: Garage, Covered
- Has garage: Yes
- Details: Contact manager
Features
- Stories: 2
- Patio & porch: Patio
- Exterior features: Contact manager
- Has private pool: Yes
- Has view: Yes
- View description: City View
Details
- Parcel number: 4352007021
Construction
Type & style
- Home type: SingleFamily
- Property subtype: SingleFamily
Condition
- Year built: 1948
Community & HOA
HOA
- Amenities included: Pool
Location
- Region: Beverly Hills
Financial & listing details
- Lease term: Negotiable
Price history
| Date | Event | Price |
|---|---|---|
| 8/6/2025 | Listed for rent | $18,000$6/sqft |
Source: | ||
| 11/2/2004 | Sold | $3,595,000+117.9%$1,184/sqft |
Source: Agent Provided | ||
| 9/8/1994 | Sold | $1,650,000$543/sqft |
Source: Public Record | ||

