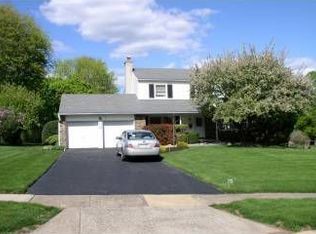Just what you have been looking for! This home in highly sought after Aidenn Lair has been extremely well loved and cared for by the same owners for 30+ years. This spacious split level, set on a beautiful 1/2 acre flat lot, is awaiting your finishing touches and renovations. Enter into an open foyer and to the left is a large living room with an adjacent dining room. Eat-in kitchen is straight ahead from the foyer, and is open to the dining room with access to the backyard and patio. A few steps up from the foyer leads you to three bedrooms with never before exposed hardwood floors throughout. The master has a walk-in closet and newer master bath. Two more nice sized rooms and an additional updated full bath complete this level. The next level up is a very large 4th bedroom with 2 great closets and more hardwood floors. The lower level family room is down from the kitchen, with a wood burning fireplace, great built-ins, ample storage and a half bath with brand new carpeting. Adjacent is a huge laundry room with tons of storage space and access to the 2 car garage. As a bonus, this is one of the rare homes in this area with a large & DRY basement for yet another level of living where the utilities are kept, along with more storage and a sump pump and french drain. Many of the mechanicals have been updated - hot water heater in 2010, HVAC in 2009, as well as the roof, siding and windows, which have all been replaced over the course of their ownership. The bathrooms have all been updated within the last 10 years. There are pristine hardwood floors throughout the 1st, 2nd & 3rd levels of this home. The rear yard is flat and large to play in, garden or entertain with easy maintenance. Don't miss your opportunity to get into this award winning school district and phenomenal kid-friendly, family-oriented neighborhood. Close to parks, places of worship, the new shops at The Promenade and walking distance to the elementary school. This house is ready for you to move right in and enjoy while you customize the finishes to your own style and taste. All showings start on Sunday at the Open House. 2020-09-12
This property is off market, which means it's not currently listed for sale or rent on Zillow. This may be different from what's available on other websites or public sources.

