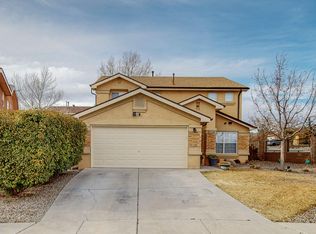Sold
Price Unknown
1634 Costilla Rd NE, Rio Rancho, NM 87144
4beds
2,400sqft
Single Family Residence
Built in 2004
4,791.6 Square Feet Lot
$366,400 Zestimate®
$--/sqft
$2,348 Estimated rent
Home value
$366,400
$348,000 - $385,000
$2,348/mo
Zestimate® history
Loading...
Owner options
Explore your selling options
What's special
Welcome home! Pulte Home! This spacious floorplan boasts CoreLuxe waterproof plank flooring throughout, infusing a modern twist into the timeless appeal of classic wood floor aesthetics, seamlessly complementing any interior design style. Designed to endure heavy traffic, bustling family life, and pet companions, this flooring is as durable as it is stylish. Experience the joy of living in a well-maintained home featuring an open kitchen layout, four spacious bedrooms with ample closet space, a versatile loft, and additional space suitable for dining or extra living areas. The added convenience of a primary bedroom located on the first floor offers privacy and ease. Outside, the backyard faces east, providing optimal sunlight, while a sizable patio area awaits your relaxation and enter
Zillow last checked: 8 hours ago
Listing updated: March 14, 2024 at 10:28am
Listed by:
Medina Real Estate Inc 505-375-2062,
Keller Williams Realty
Bought with:
Jonathan M Ortiz, 44118
Southwest Elite Real Estate
Source: SWMLS,MLS#: 1056909
Facts & features
Interior
Bedrooms & bathrooms
- Bedrooms: 4
- Bathrooms: 3
- Full bathrooms: 2
- 1/2 bathrooms: 1
Primary bedroom
- Level: Main
- Area: 234.95
- Dimensions: 12.7 x 18.5
Dining room
- Level: Main
- Area: 216.08
- Dimensions: 14.8 x 14.6
Kitchen
- Level: Main
- Area: 198.32
- Dimensions: 14.8 x 13.4
Living room
- Level: Main
- Area: 340.4
- Dimensions: 14.8 x 23
Heating
- Central, Forced Air
Cooling
- Central Air, Refrigerated
Appliances
- Included: Dryer, Dishwasher, Free-Standing Gas Range, Microwave, Refrigerator
- Laundry: Electric Dryer Hookup, Gas Dryer Hookup, Washer Hookup
Features
- Ceiling Fan(s), Dual Sinks, Kitchen Island, Loft, Main Level Primary, Pantry, Tub Shower, Walk-In Closet(s)
- Flooring: Vinyl
- Windows: Double Pane Windows, Insulated Windows, Vinyl
- Has basement: No
- Has fireplace: No
Interior area
- Total structure area: 2,400
- Total interior livable area: 2,400 sqft
Property
Parking
- Total spaces: 2
- Parking features: Garage
- Garage spaces: 2
Features
- Levels: Two
- Stories: 2
- Exterior features: Private Yard
- Fencing: Wall
Lot
- Size: 4,791 sqft
Details
- Parcel number: 1011071280230
- Zoning description: R-1
Construction
Type & style
- Home type: SingleFamily
- Property subtype: Single Family Residence
Materials
- Frame, Stucco, Rock
- Roof: Shingle
Condition
- Resale
- New construction: No
- Year built: 2004
Details
- Builder name: Pulte
Utilities & green energy
- Sewer: Public Sewer
- Water: Public
- Utilities for property: Electricity Connected, Natural Gas Connected, Sewer Connected
Green energy
- Energy generation: None
Community & neighborhood
Security
- Security features: Smoke Detector(s)
Location
- Region: Rio Rancho
HOA & financial
HOA
- Has HOA: Yes
- HOA fee: $12 monthly
- Services included: Common Areas
Other
Other facts
- Listing terms: Cash,Conventional,FHA,VA Loan
Price history
| Date | Event | Price |
|---|---|---|
| 3/14/2024 | Sold | -- |
Source: | ||
| 2/12/2024 | Pending sale | $349,900$146/sqft |
Source: | ||
| 2/9/2024 | Listed for sale | $349,900+16.6%$146/sqft |
Source: | ||
| 11/30/2021 | Sold | -- |
Source: | ||
| 10/25/2021 | Pending sale | $300,000$125/sqft |
Source: | ||
Public tax history
| Year | Property taxes | Tax assessment |
|---|---|---|
| 2025 | $3,948 +18.8% | $113,130 +22.7% |
| 2024 | $3,323 +2.6% | $92,216 +3% |
| 2023 | $3,238 +1.9% | $89,531 +3% |
Find assessor info on the county website
Neighborhood: 87144
Nearby schools
GreatSchools rating
- 2/10Colinas Del Norte Elementary SchoolGrades: K-5Distance: 1.4 mi
- 7/10Eagle Ridge Middle SchoolGrades: 6-8Distance: 1.2 mi
- 7/10V Sue Cleveland High SchoolGrades: 9-12Distance: 3.8 mi
Get a cash offer in 3 minutes
Find out how much your home could sell for in as little as 3 minutes with a no-obligation cash offer.
Estimated market value$366,400
Get a cash offer in 3 minutes
Find out how much your home could sell for in as little as 3 minutes with a no-obligation cash offer.
Estimated market value
$366,400
