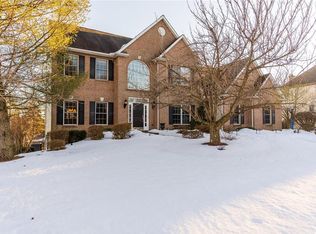Designed to Entertain! This solid brick 4 bedroom, 3.5 bath Colonial featuring a heated inground pool, 2 fireplaces, 2 Bars and Finished Walkout Basement is your summer destination. Prepare to be amazed as you enter the 2-story foyer with impressive chandelier connected to a winch lift system for easy cleaning and bulb changes. You are greeted by hardwood floors and an office to your right with built ins and French doors. The family room has soaring ceilings with skylights, wood burning fireplace, abundant windows to let in natural light and the rear staircase. The open layout transitions into the casual open dining area and breakfast nook adjoining the kitchen. This kitchen has it all! Kitchen Aid Stainless appliances including a double oven, and 2 drawer dishwasher. Granite countertops, Pantry, Center Island with granite, additional seating, and storage ideal for meal prep or setting out the Charcuterie board for guests. This floor plan effortlessly flows from the kitchen into the freshly painted formal dining room that opens into the more intimate living room and sitting area. If it is sun and a refreshing beverage you seek, from this room you can step into the sunken sunny Florida room that is fully equipped with a solid wood wet bar worthy of any fine establishment and multiple TV’s making this the ideal spot to watch the game or host a game night. Venture out to the trex deck that features a retractable awning, firepit and grill that connect to the gas line. There are 3 access points from the house to the deck on this level and stairs that lead you down to the backyard entertaining oasis. The laundry/mud room and half bath finish this level. 4 bedrooms and a Full hallway bathroom are on the 2nd floor. The generously sized primary suite features a sitting area, gas double sided fireplace, vanity/dressing area, en suite bathroom with shower and jetted soaking tub, separate bidet, and vaulted ceilings, the enormous walk-in closet finishes off this private sanctuary. The fourth bedroom has a stairway that leads up to the finished attic bonus room. Ideal for a reading nook, craft room, glam room, play area or mancave. The bright and cheerful finished walkout basement features a fitness area, storage space, rec room, possibilities for guest bedrooms and or additional office space and a full bathroom convenient to the pool. The resort style backyard has a full built in wet bar with refrigeration all tucked under the deck with adjoining shaded lounge area that looks out to the pool. Soak in the rays on the stamped concrete pool deck and take the festivities into the evening hours with smores and a bon fire at the impressive firepit with built in surrounding swings. The possibilities are truly endless in this home. There is plenty of parking in the oversized 3 car attached garage along with additional driveway parking. Close to shopping, restaurants, Lehigh Valley International Airport, Lehigh Valley Mall and Turnpike
This property is off market, which means it's not currently listed for sale or rent on Zillow. This may be different from what's available on other websites or public sources.

