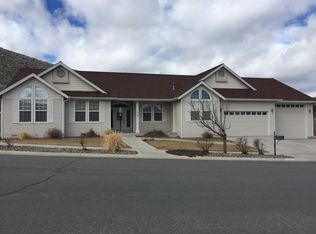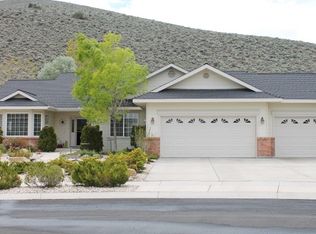Closed
$750,000
1634 Buzzys Ranch Rd, Carson City, NV 89701
3beds
2,082sqft
Single Family Residence
Built in 1999
0.5 Acres Lot
$745,200 Zestimate®
$360/sqft
$2,960 Estimated rent
Home value
$745,200
$663,000 - $835,000
$2,960/mo
Zestimate® history
Loading...
Owner options
Explore your selling options
What's special
Nestled in a quiet, picturesque neighborhood near Silver Saddle Ranch, this charming Carson City home sits on a desirable corner lot and offers the perfect blend of comfort, privacy, and outdoor living. Step inside to find high ceilings and a bright, open layout with newer carpet throughout. The kitchen is thoughtfully updated with a new microwave, new dishwasher, gas stove, and a convenient breakfast bar—perfect for casual dining or entertaining. A luxurious jetted tub offers a spa-like retreat at the end of the day, and tile flooring at the entryway adds a touch of elegance and practicality.
The backyard is a true highlight, ideal for those who love to garden, entertain, or simply unwind. You'll find a large partially covered patio with pavers, patio shades, and a hot tub—great for relaxing evenings or weekend barbecues. The property features raised garden beds, a greenhouse, and full irrigation in both the front and back yards. Fruit trees, including three apple and two pear, add both beauty and bounty to the landscape. Located in a pet-friendly area with walking trails throughout, this home is the perfect retreat for nature lovers and those seeking peace and space just minutes from town amenities.
Zillow last checked: 8 hours ago
Listing updated: September 30, 2025 at 10:55am
Listed by:
Lisa Williams S.188952 530-260-3087,
Berkshire Hathaway HomeService
Bought with:
Alicia Gonzalez, S.202838
Intero
Jason Lococo, S.170529
Intero
Source: NNRMLS,MLS#: 250050114
Facts & features
Interior
Bedrooms & bathrooms
- Bedrooms: 3
- Bathrooms: 3
- Full bathrooms: 2
- 1/2 bathrooms: 1
Heating
- Forced Air, Natural Gas
Cooling
- Central Air
Appliances
- Included: Dishwasher, Disposal, Gas Cooktop, Gas Range, Microwave, Oven
- Laundry: Cabinets, Laundry Room, Sink
Features
- High Ceilings
- Flooring: Carpet, Ceramic Tile, Laminate
- Windows: Blinds, Double Pane Windows, Rods, Vinyl Frames
- Has basement: No
- Has fireplace: No
- Common walls with other units/homes: No Common Walls
Interior area
- Total structure area: 2,082
- Total interior livable area: 2,082 sqft
Property
Parking
- Total spaces: 3
- Parking features: Attached, Garage, Garage Door Opener
- Attached garage spaces: 3
Features
- Levels: One
- Stories: 1
- Patio & porch: Patio
- Exterior features: None
- Pool features: None
- Has spa: Yes
- Spa features: Above Ground
- Fencing: Back Yard
- Has view: Yes
- View description: Mountain(s), Trees/Woods
Lot
- Size: 0.50 Acres
- Features: Corner Lot, Landscaped, Level, Sprinklers In Front, Sprinklers In Rear
Details
- Additional structures: Shed(s)
- Parcel number: 01062113
- Zoning: SF21
Construction
Type & style
- Home type: SingleFamily
- Property subtype: Single Family Residence
Materials
- Foam Insulation, Vinyl Siding
- Foundation: Crawl Space
- Roof: Asphalt,Pitched
Condition
- New construction: No
- Year built: 1999
Utilities & green energy
- Sewer: Public Sewer
- Water: Public
- Utilities for property: Electricity Connected, Internet Available, Natural Gas Connected, Phone Available, Sewer Connected, Water Connected, Cellular Coverage, Water Meter Installed
Community & neighborhood
Security
- Security features: Smoke Detector(s)
Location
- Region: Carson City
- Subdivision: Hidden Meadow Estates #2
Other
Other facts
- Listing terms: 1031 Exchange,Cash,Conventional,FHA,VA Loan
Price history
| Date | Event | Price |
|---|---|---|
| 9/2/2025 | Sold | $750,000-3.2%$360/sqft |
Source: | ||
| 8/22/2025 | Contingent | $775,000$372/sqft |
Source: | ||
| 7/29/2025 | Listed for sale | $775,000$372/sqft |
Source: | ||
| 7/18/2025 | Contingent | $775,000$372/sqft |
Source: | ||
| 7/4/2025 | Price change | $775,000-1.3%$372/sqft |
Source: | ||
Public tax history
| Year | Property taxes | Tax assessment |
|---|---|---|
| 2024 | $3,739 +3% | $134,707 +5.6% |
| 2023 | $3,630 | $127,579 +13% |
| 2022 | -- | $112,863 +4.1% |
Find assessor info on the county website
Neighborhood: 89701
Nearby schools
GreatSchools rating
- 7/10J C Fremont Elementary SchoolGrades: PK-5Distance: 1.4 mi
- 6/10Eagle Valley Middle SchoolGrades: 6-8Distance: 0.6 mi
- 5/10Carson High SchoolGrades: 9-12Distance: 1.7 mi
Schools provided by the listing agent
- Elementary: John C Fremont
- Middle: Eagle Valley
- High: Carson
Source: NNRMLS. This data may not be complete. We recommend contacting the local school district to confirm school assignments for this home.
Get a cash offer in 3 minutes
Find out how much your home could sell for in as little as 3 minutes with a no-obligation cash offer.
Estimated market value
$745,200
Get a cash offer in 3 minutes
Find out how much your home could sell for in as little as 3 minutes with a no-obligation cash offer.
Estimated market value
$745,200

