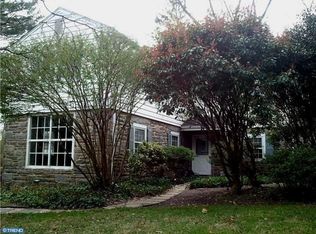Extraordinary opportunity to own a classic stone gem! As you enter this all stone, center-hall colonial style home with slate roof, you are struck by the beauty of the hardwood floors and other elegant features throughout. Tucked away in a prestigious area of classic homes and mini-mansions where once appeared historic estates. The home offers a perfect floor plan (separate from the full basement) with a sunken living room, large dining room, sunken library/den/study, and a large eat-in kitchen on the first floor. A large bow window and a large picture window bring in lots of light. In the living room you'll notice the brass entry railings, the recessed lighting and the white marble fireplace. The kitchen and library also offer large picture windows with wide open views to the back patio and the lush, mature, tree-lined backyard with ample space for outdoor activities. There is a brand new central air conditioning and heating system, 3 huge bedrooms, 2.5 baths, a security system, and an exterior light-sensing lighting system. The extra-large master suite offers a private bath with stall shower, a walk-in closet, and a bonus sitting room/nursery/office containing its own generous closet and a large Juliette style picture window overlooking the front of the property. There is an extra long driveway to a detached one-car garage with a private entry side door and new automatic front door. All this conveniently located within walking distance of the train station with quick service to Center City and the airport. Schools, places of worship, hospitals and numerous dining and shopping facilities are located close by including Creekside Co-op, Whole Foods and Trader Joe's. Now offered at an improved price. Just waiting for your personal touch. Make it your own!
This property is off market, which means it's not currently listed for sale or rent on Zillow. This may be different from what's available on other websites or public sources.
