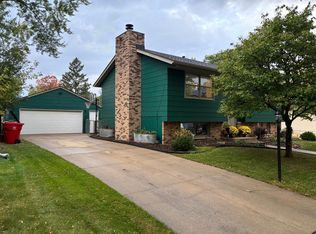Closed
$318,000
1634 8th Ave SE, Rochester, MN 55904
4beds
2,240sqft
Single Family Residence
Built in 1969
8,712 Square Feet Lot
$316,200 Zestimate®
$142/sqft
$2,146 Estimated rent
Home value
$316,200
$297,000 - $335,000
$2,146/mo
Zestimate® history
Loading...
Owner options
Explore your selling options
What's special
Welcome to your beautifully updated ranch style home in the heart of Rochester, Minnesota. This four-bedroom, two-bathroom gem offers the perfect blend of modern amenities and classic charm. Built in 1969 and meticulously renovated, this home boasts freshly updated bathrooms and a kitchen that is sure to impress. You'll love the abundance of natural light that floods the living spaces, thanks to the new windows installed recently. Located near Franklin Elementary school, this property is turnkey and ready for you to move in and make it your own.
The main floor features a new kitchen with all new appliances, a dining area with backyard access, a spacious living room, and three bedrooms for your family or guests. Downstairs, you'll find a fourth bedroom and a three-quarter bath, along with a recreation room and a bonus room that's perfect for hobbies or a workshop. Conveniently located on this level is the laundry room, making chores a breeze. Outside, the attached extra deep single-style garage is finished and includes a service door for easy access to the front and back yards. The backyard is a private oasis, enclosed by a wonderful privacy fence that is perfect for keeping your furry friends safe and secure. Don't miss this opportunity to own a truly special property in a desirable location. Schedule a showing today and get ready to fall in love with your new home!
Zillow last checked: 8 hours ago
Listing updated: September 23, 2025 at 11:37pm
Listed by:
Jen Busch 507-923-7657,
LandProz Real Estate, LLC
Bought with:
NON-RMLS
Non-MLS
Source: NorthstarMLS as distributed by MLS GRID,MLS#: 6578692
Facts & features
Interior
Bedrooms & bathrooms
- Bedrooms: 4
- Bathrooms: 2
- Full bathrooms: 1
- 3/4 bathrooms: 1
Bedroom 1
- Level: Main
Bedroom 2
- Level: Main
Bedroom 3
- Level: Main
Bedroom 4
- Level: Basement
Bathroom
- Level: Main
Bathroom
- Level: Basement
Dining room
- Level: Main
Flex room
- Level: Basement
Kitchen
- Level: Main
Living room
- Level: Main
Utility room
- Level: Basement
Heating
- Boiler, Hot Water
Cooling
- Central Air
Appliances
- Included: Dishwasher, Microwave, Range, Refrigerator, Stainless Steel Appliance(s), Water Softener Owned
Features
- Basement: Block
- Has fireplace: No
Interior area
- Total structure area: 2,240
- Total interior livable area: 2,240 sqft
- Finished area above ground: 1,120
- Finished area below ground: 1,120
Property
Parking
- Total spaces: 1
- Parking features: Attached
- Attached garage spaces: 1
- Details: Garage Dimensions (14x28)
Accessibility
- Accessibility features: None
Features
- Levels: One
- Stories: 1
- Patio & porch: Deck
- Fencing: Privacy,Wood
Lot
- Size: 8,712 sqft
- Dimensions: 70 x 125
- Features: Wooded
Details
- Foundation area: 1120
- Parcel number: 641231013350
- Zoning description: Residential-Single Family
Construction
Type & style
- Home type: SingleFamily
- Property subtype: Single Family Residence
Materials
- Steel Siding, Frame
- Roof: Age 8 Years or Less,Asphalt
Condition
- Age of Property: 56
- New construction: No
- Year built: 1969
Utilities & green energy
- Electric: 150 Amp Service
- Gas: Natural Gas
- Sewer: City Sewer/Connected
- Water: City Water/Connected
Community & neighborhood
Location
- Region: Rochester
- Subdivision: Meadow Park 4th Sub-Torrens
HOA & financial
HOA
- Has HOA: No
Price history
| Date | Event | Price |
|---|---|---|
| 9/20/2024 | Sold | $318,000-0.3%$142/sqft |
Source: | ||
| 8/24/2024 | Pending sale | $319,000$142/sqft |
Source: | ||
| 7/31/2024 | Listed for sale | $319,000+49.8%$142/sqft |
Source: | ||
| 3/6/2024 | Sold | $213,000-27.8%$95/sqft |
Source: Public Record Report a problem | ||
| 9/6/2023 | Price change | $295,000+1.7%$132/sqft |
Source: | ||
Public tax history
| Year | Property taxes | Tax assessment |
|---|---|---|
| 2024 | $1,835 | $132,000 -7.4% |
| 2023 | -- | $142,500 +5.2% |
| 2022 | $1,668 +8.3% | $135,400 +14.8% |
Find assessor info on the county website
Neighborhood: Meadow Park
Nearby schools
GreatSchools rating
- 3/10Franklin Elementary SchoolGrades: PK-5Distance: 0.3 mi
- 9/10Mayo Senior High SchoolGrades: 8-12Distance: 0.4 mi
- 4/10Willow Creek Middle SchoolGrades: 6-8Distance: 0.9 mi
Schools provided by the listing agent
- Elementary: Ben Franklin
- Middle: Willow Creek
- High: Mayo
Source: NorthstarMLS as distributed by MLS GRID. This data may not be complete. We recommend contacting the local school district to confirm school assignments for this home.
Get a cash offer in 3 minutes
Find out how much your home could sell for in as little as 3 minutes with a no-obligation cash offer.
Estimated market value$316,200
Get a cash offer in 3 minutes
Find out how much your home could sell for in as little as 3 minutes with a no-obligation cash offer.
Estimated market value
$316,200
