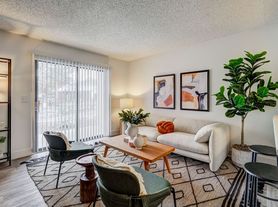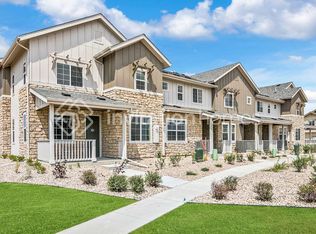Welcome to this stunning contemporary home boasting 8 spacious bedrooms and a 2 car garage. Truly unbeatable value with room for everyone!
The expansive main floor living area flows seamlessly into a fully updated, open concept kitchen designed for effortless entertaining. Recent upgrades include:
* Modern kitchen with gleaming solid quartz countertops and professional gas range
* Updated bathrooms throughout, including a luxurious primary suite with private bath and walk in closet
* Oversized sink perfect for pasta nights or large gatherings
Recessed lighting illuminates the entire main level. Upstairs, find 4 bedrooms, including the primary suite. The second level adds 2 more bedrooms, while the fully finished basement offers 2 additional bedrooms perfect for guests, home offices, or media rooms.
Bathroom breakdown: 8 Beds + 4 full baths + 1 convenient half bath.
Step outside to your private oasis: a large deck with pergola and expansive 16 x 20 stamped concrete patio, ideal for al fresco dining or summer barbecues.
Prime location with easy access to:
* Buckley Space Force Base
* Anschutz Medical Campus
* Town Center at Aurora
* Tons of restaurants and shops
* DIA
* RTD & Light Rail stations
Don't miss this rare combination of space, style, and convenience!
Renter is responsible for all utilities bills such as water, gas, and electric. No pets allowed.
House for rent
Accepts Zillow applications
$3,200/mo
16339 E Tennessee Ave, Aurora, CO 80017
8beds
2,814sqft
Price may not include required fees and charges.
Single family residence
Available Mon Dec 1 2025
No pets
Central air
In unit laundry
Attached garage parking
Forced air
What's special
Oversized sinkLuxurious primary suitePrivate oasisLarge deck with pergolaProfessional gas rangeGleaming solid quartz countertopsWalk in closet
- 5 days |
- -- |
- -- |
Travel times
Facts & features
Interior
Bedrooms & bathrooms
- Bedrooms: 8
- Bathrooms: 5
- Full bathrooms: 4
- 1/2 bathrooms: 1
Heating
- Forced Air
Cooling
- Central Air
Appliances
- Included: Dishwasher, Dryer, Freezer, Microwave, Oven, Refrigerator, Washer
- Laundry: In Unit
Features
- Walk In Closet
- Flooring: Carpet, Hardwood
Interior area
- Total interior livable area: 2,814 sqft
Property
Parking
- Parking features: Attached
- Has attached garage: Yes
- Details: Contact manager
Features
- Exterior features: Electricity not included in rent, Gas not included in rent, Heating system: Forced Air, No Utilities included in rent, Walk In Closet, Water not included in rent
Details
- Parcel number: 197517407007
Construction
Type & style
- Home type: SingleFamily
- Property subtype: Single Family Residence
Community & HOA
Location
- Region: Aurora
Financial & listing details
- Lease term: 1 Year
Price history
| Date | Event | Price |
|---|---|---|
| 11/8/2025 | Listed for rent | $3,200$1/sqft |
Source: Zillow Rentals | ||
| 12/2/2024 | Sold | $500,000-2%$178/sqft |
Source: | ||
| 10/25/2024 | Pending sale | $510,000$181/sqft |
Source: | ||
| 10/17/2024 | Price change | $510,000-2.8%$181/sqft |
Source: | ||
| 10/10/2024 | Price change | $524,900-1.9%$187/sqft |
Source: | ||

