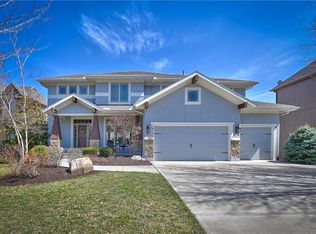Sold
Price Unknown
16337 Nieman Rd, Overland Park, KS 66221
4beds
2,786sqft
Single Family Residence
Built in 2007
8,137 Square Feet Lot
$707,400 Zestimate®
$--/sqft
$3,439 Estimated rent
Home value
$707,400
$658,000 - $757,000
$3,439/mo
Zestimate® history
Loading...
Owner options
Explore your selling options
What's special
Step into the heart of the Deer Valley subdivision, located in the highly sought-after Blue Valley School District. This versatile home welcomes you to an open concept living overlooking a large deck with a fully fenced backyard that has ample green space and no direct site of neighbors. The cozy living room, complete with a fireplace, seamlessly flows into the open kitchen and hearth room. The dining area, highlighted by a wall of windows, floods the space with natural light, creating an inviting atmosphere, along with a quiet workspace for your needs. The kitchen is equipped with a walk-in pantry and tons of storage. It has top-of-the-line appliances including a refrigerator, microwave, dishwasher, and all are staying with the home. Wait until you see the spacious primary bedroom and a large bathroom with a soaker tub that will provide luxury and comfort, adding to the overall appeal of this exquisite home. There are three additional large bedrooms upstairs, two full baths, and all have roomy walk-in closets!!! A nice convenience on the second floor, is the laundry room near the bedrooms which is a win-win for anyone. The owners have taken great pride in the care of this home. From the pristine hardwood floors to the upgraded water filtration system, this home has it all. The exterior offers privacy and an oversized backyard, perfect for outdoor activities and relaxation. The backyard opens to football field green space. Community amenities include a pool complex overlooking the sparkling 2-acre lake, a playground, and walking trails. Close to restaurants, shopping, highway access, Heritage Park and so much more! This residence perfectly combines modern amenities with classic charm, making it a standout in the market. Enjoy!
Zillow last checked: 8 hours ago
Listing updated: January 09, 2025 at 05:29pm
Listing Provided by:
Reagan Lehmann 913-749-6753,
ReeceNichols - Leawood
Bought with:
Tracy Padgett, SP00233017
BHG Kansas City Homes
Source: Heartland MLS as distributed by MLS GRID,MLS#: 2515283
Facts & features
Interior
Bedrooms & bathrooms
- Bedrooms: 4
- Bathrooms: 4
- Full bathrooms: 3
- 1/2 bathrooms: 1
Primary bedroom
- Features: Carpet, Ceiling Fan(s), Walk-In Closet(s)
- Level: Second
- Area: 270 Square Feet
- Dimensions: 18 x 15
Bedroom 2
- Features: Carpet, Walk-In Closet(s)
- Level: Second
- Area: 143 Square Feet
- Dimensions: 13 x 11
Bedroom 3
- Features: Carpet, Walk-In Closet(s)
- Level: Second
- Area: 154 Square Feet
- Dimensions: 12 x 11
Bedroom 4
- Features: Carpet, Walk-In Closet(s)
- Level: Second
- Area: 176 Square Feet
- Dimensions: 16 x 11
Breakfast room
- Features: Wood Floor
- Level: First
- Area: 224 Square Feet
- Dimensions: 14 x 16
Dining room
- Features: Carpet
- Level: First
- Area: 154 Square Feet
- Dimensions: 14 x 11
Great room
- Features: Wood Floor
- Level: First
- Area: 288 Square Feet
- Dimensions: 18 x 16
Kitchen
- Features: Wood Floor
- Level: First
- Area: 140 Square Feet
- Dimensions: 14 x 10
Heating
- Forced Air
Cooling
- Electric
Appliances
- Included: Dishwasher, Disposal, Microwave, Built-In Electric Oven
- Laundry: Bedroom Level, Laundry Room
Features
- Kitchen Island, Pantry, Walk-In Closet(s)
- Flooring: Wood
- Basement: Daylight,Sump Pump
- Number of fireplaces: 1
- Fireplace features: Hearth Room
Interior area
- Total structure area: 2,786
- Total interior livable area: 2,786 sqft
- Finished area above ground: 2,786
Property
Parking
- Total spaces: 3
- Parking features: Attached
- Attached garage spaces: 3
Features
- Patio & porch: Deck
- Fencing: Metal
Lot
- Size: 8,137 sqft
- Features: Adjoin Greenspace
Details
- Parcel number: NP15950000 0089
Construction
Type & style
- Home type: SingleFamily
- Architectural style: Traditional
- Property subtype: Single Family Residence
Materials
- Board & Batten Siding
- Roof: Composition
Condition
- Year built: 2007
Details
- Builder name: BL RIEKE/LEXINGTON
Utilities & green energy
- Sewer: Public Sewer
- Water: Public
Community & neighborhood
Security
- Security features: Security System, Smoke Detector(s)
Location
- Region: Overland Park
- Subdivision: Deer Valley
HOA & financial
HOA
- Has HOA: Yes
- HOA fee: $1,000 annually
- Amenities included: Play Area, Pool, Trail(s)
- Services included: Trash
- Association name: Deer Valley Homeowners
Other
Other facts
- Listing terms: Cash,Conventional,FHA,VA Loan
- Ownership: Private
Price history
| Date | Event | Price |
|---|---|---|
| 1/9/2025 | Sold | -- |
Source: | ||
| 11/24/2024 | Pending sale | $674,000$242/sqft |
Source: | ||
| 11/13/2024 | Price change | $674,000-2.2%$242/sqft |
Source: | ||
| 10/17/2024 | Listed for sale | $689,000$247/sqft |
Source: | ||
Public tax history
| Year | Property taxes | Tax assessment |
|---|---|---|
| 2024 | $7,410 +2.2% | $72,001 +3.7% |
| 2023 | $7,248 +9.5% | $69,425 +11.4% |
| 2022 | $6,621 | $62,307 +1.9% |
Find assessor info on the county website
Neighborhood: 66221
Nearby schools
GreatSchools rating
- 9/10Timber Creek Elementary SchoolGrades: K-5Distance: 0.4 mi
- 8/10Aubry Bend Middle SchoolGrades: 6-8Distance: 2 mi
- 9/10Blue Valley Southwest High SchoolGrades: 9-12Distance: 1.8 mi
Schools provided by the listing agent
- Elementary: Cedar Hills
- Middle: Pleasant Ridge
- High: Blue Valley West
Source: Heartland MLS as distributed by MLS GRID. This data may not be complete. We recommend contacting the local school district to confirm school assignments for this home.
Get a cash offer in 3 minutes
Find out how much your home could sell for in as little as 3 minutes with a no-obligation cash offer.
Estimated market value
$707,400
